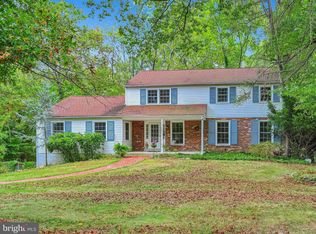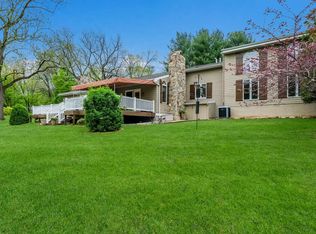Wow! Stunningly Beautiful 4 Bdm, 2.5 Bath 2200 Sq Foot Home offers Spacious rooms, Fabulous Kitchen with a Huge Working Island, All Granite Counters, SS Deep Sink, All SS Appliances. Gas 5 Burner Stove , Open into Dining Room with Huge Window and privacy views.. Fabulous Main Bedroom Full Tiled Wow Bath, Rain drop Shower and spacious. Walk in Closet with Shelving compartments.Nice Scenic Rear and Side Views, Large Rear Deck to Private back yard., Large Living room also has a huge Vista Window with Scenic wooded view, All New Windows Throughout, New Doors T/Out, Updated Roof , New Siding , New Tiled Baths, Beautiful Hardwoods Throughout! Tiled Flooring in Family room with Tiled Fireplace, and foyer to Garage . Finished Basement with Recessed lighting, Outside Entry and New Windows for outside views. Update Gas Heat with 4 Zones, Central Air with 3 Zones. New Washer & Dryer off Lower Level Family room with Convenient Powder room. Easy Entry to Finished 2 Car Garage with both Elec door openers. Stone Pavers to Large Open Front Porch With Trex Floor & Vinyl Railings.. So much to list in this MOVE IN Ready Home located in Desired Rose Tree Media Schools , About 1 Mile to the New Granite Run Town Center with Eateries , AT&T, Michaels, Miller's Ale House, Acme and all sorts of Shopping Needs. Public bus stops there also. About 3 mile to Downtown Media with Several Restaurants , Shoppes , Train and Trolley and more! This Beautiful home is what everyone is looking for! Photographer Coming this week for Full pictures. Contractors finishing items. Showings start Thursday 7/16/20.
This property is off market, which means it's not currently listed for sale or rent on Zillow. This may be different from what's available on other websites or public sources.


