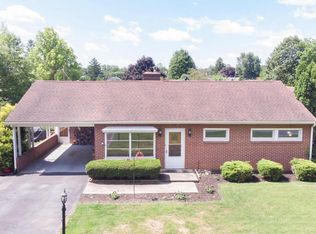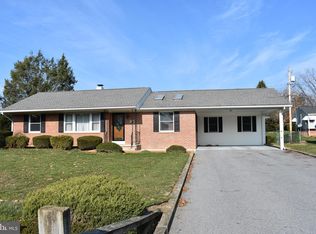Sold for $242,500
$242,500
182 Highland Rd, Chambersburg, PA 17202
3beds
1,476sqft
Single Family Residence
Built in 1975
0.26 Acres Lot
$262,900 Zestimate®
$164/sqft
$1,729 Estimated rent
Home value
$262,900
$250,000 - $276,000
$1,729/mo
Zestimate® history
Loading...
Owner options
Explore your selling options
What's special
This three bedroom, one bathroom home boasts two newly renovated, key rooms--the kitchen and the bathroom! All new appliances, cabinets and counter tops in the kitchen. Durable, yet attractive LVT flooring throughout, with carpet in the bedrooms and basement. There is a formal dining room off the kitchen which is great for entertaining! The house has updated windows throughout. The bathroom has a granite vanity top, an all new shower insert as well as new lighting. Lending to the upscale feel of the home is a finished basement with a brick fireplace converted to use with a propane insert or with the current electric insert. The basement has a kitchenette, new carpet, a walkout door and an additional bedroom. The separate exterior entrance in the basement, the kitchenette and the additional bedroom space would accommodate a "separate residence" from the upstairs. There is a large deck upstairs off the kitchen for everyone to enjoy. The house has central AC, a new hot water heater, a single car attached garage with pull down storage and oil hot water radiant heat.
Zillow last checked: 8 hours ago
Listing updated: October 11, 2023 at 12:31am
Listed by:
Garth Bellows 717-360-4371,
Flat Fee Realty
Bought with:
Ginger Edmondson, RS322413
JAK Real Estate
Source: Bright MLS,MLS#: PAFL2015540
Facts & features
Interior
Bedrooms & bathrooms
- Bedrooms: 3
- Bathrooms: 1
- Full bathrooms: 1
- Main level bathrooms: 1
- Main level bedrooms: 2
Basement
- Area: 468
Heating
- Hot Water, Oil
Cooling
- Central Air, Electric
Appliances
- Included: Electric Water Heater
- Laundry: In Basement
Features
- Flooring: Luxury Vinyl, Carpet
- Has basement: No
- Number of fireplaces: 1
- Fireplace features: Gas/Propane
Interior area
- Total structure area: 1,476
- Total interior livable area: 1,476 sqft
- Finished area above ground: 1,008
- Finished area below ground: 468
Property
Parking
- Total spaces: 1
- Parking features: Storage, Attached
- Attached garage spaces: 1
- Details: Garage Sqft: 286
Accessibility
- Accessibility features: None
Features
- Levels: Two
- Stories: 2
- Pool features: None
Lot
- Size: 0.26 Acres
Details
- Additional structures: Above Grade, Below Grade
- Parcel number: 100D05L063.000000
- Zoning: RESIDENTIAL
- Special conditions: Standard
Construction
Type & style
- Home type: SingleFamily
- Architectural style: Ranch/Rambler
- Property subtype: Single Family Residence
Materials
- Other
- Foundation: Block
- Roof: Asphalt
Condition
- Very Good
- New construction: No
- Year built: 1975
Utilities & green energy
- Sewer: Public Sewer
- Water: Public
Community & neighborhood
Location
- Region: Chambersburg
- Subdivision: Guilford Hills North
- Municipality: GUILFORD TWP
Other
Other facts
- Listing agreement: Exclusive Right To Sell
- Listing terms: Conventional,FHA,USDA Loan
- Ownership: Fee Simple
Price history
| Date | Event | Price |
|---|---|---|
| 11/5/2025 | Listing removed | $268,000$182/sqft |
Source: | ||
| 9/18/2025 | Listed for sale | $268,000$182/sqft |
Source: | ||
| 9/3/2025 | Pending sale | $268,000$182/sqft |
Source: | ||
| 8/25/2025 | Price change | $268,000-2%$182/sqft |
Source: | ||
| 7/30/2025 | Price change | $273,500-2.1%$185/sqft |
Source: | ||
Public tax history
| Year | Property taxes | Tax assessment |
|---|---|---|
| 2024 | $3,127 +6.5% | $19,200 |
| 2023 | $2,936 +2.4% | $19,200 |
| 2022 | $2,867 | $19,200 |
Find assessor info on the county website
Neighborhood: 17202
Nearby schools
GreatSchools rating
- 7/10Guilford Hills El SchoolGrades: K-5Distance: 0.7 mi
- 8/10Chambersburg Area Ms - NorthGrades: 6-8Distance: 3.2 mi
- 3/10Chambersburg Area Senior High SchoolGrades: 9-12Distance: 3.1 mi
Schools provided by the listing agent
- District: Chambersburg Area
Source: Bright MLS. This data may not be complete. We recommend contacting the local school district to confirm school assignments for this home.

Get pre-qualified for a loan
At Zillow Home Loans, we can pre-qualify you in as little as 5 minutes with no impact to your credit score.An equal housing lender. NMLS #10287.

