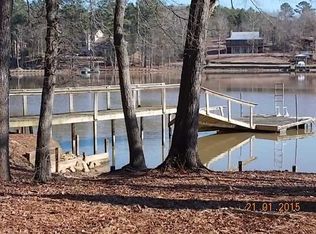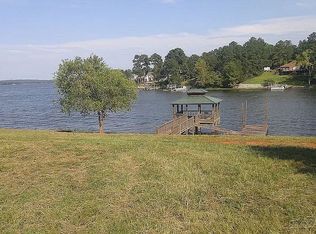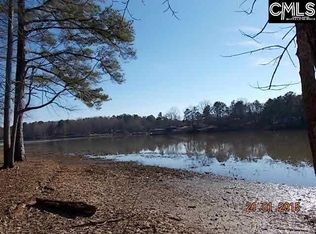Closed
$930,000
182 Hidden Circle Ln, Ridgeway, SC 29130
5beds
4,874sqft
Single Family Residence
Built in 2007
0.72 Acres Lot
$931,200 Zestimate®
$191/sqft
$5,942 Estimated rent
Home value
$931,200
Estimated sales range
Not available
$5,942/mo
Zestimate® history
Loading...
Owner options
Explore your selling options
What's special
Luxury lake life awaits! Step inside to beautiful hardwood floors and be immediately drawn to the wall of windows that showcase palm trees, a covered dock with boat lift, keystone retaining wall and views of Lake Wateree.The kitchen features a double wall oven, gas cooktop, granite counters and custom cabinetry. An open great room with 2 story windows and a cozy gas fireplace provide a place for guests to gather and enjoy.The primary has a huge walk in closet, en suite with double vanities, tile shower, towel warmer and soaking tub.As you ascend the beautiful wrap around staircase, there is an exposed catwalk looking over the family room and leading you to four more large bedrooms, an office area and second den with huge walk in attic storage closet. Outside, the deck has a 2 story covered porch and a "grilling gazebo" that's sure to be the spot for lake fun. A paved drive and double garage finish off this perfect lake home. Schedule a tour and see why this home should be yours today!
Zillow last checked: 8 hours ago
Listing updated: June 13, 2025 at 03:24pm
Listing Provided by:
Kimberly Puckett kimberlypuck@yahoo.com,
Lake Wateree Properties
Bought with:
Mindy Melinda Player
Home & Land Pros LLC
Source: Canopy MLS as distributed by MLS GRID,MLS#: 4233337
Facts & features
Interior
Bedrooms & bathrooms
- Bedrooms: 5
- Bathrooms: 4
- Full bathrooms: 3
- 1/2 bathrooms: 1
- Main level bedrooms: 5
Primary bedroom
- Features: Ceiling Fan(s), Coffered Ceiling(s), En Suite Bathroom, Garden Tub, Walk-In Closet(s)
- Level: Main
Bedroom s
- Level: Upper
Dining area
- Level: Main
Flex space
- Level: Upper
Great room
- Level: Main
Other
- Level: Main
Kitchen
- Level: Main
Heating
- Central, Propane
Cooling
- Central Air, Electric
Appliances
- Included: Dishwasher, Double Oven, Down Draft, Gas Cooktop, Microwave, Refrigerator, Trash Compactor, Wall Oven
- Laundry: Utility Room, Main Level
Features
- Attic Other, Soaking Tub, Kitchen Island, Open Floorplan, Walk-In Closet(s), Walk-In Pantry
- Flooring: Carpet, Tile, Wood
- Doors: French Doors, Sliding Doors
- Has basement: No
- Attic: Other,Walk-In
- Fireplace features: Gas Log, Keeping Room, Propane
Interior area
- Total structure area: 4,874
- Total interior livable area: 4,874 sqft
- Finished area above ground: 4,874
- Finished area below ground: 0
Property
Parking
- Total spaces: 2
- Parking features: Driveway, Attached Garage, Garage on Main Level
- Attached garage spaces: 2
- Has uncovered spaces: Yes
Features
- Levels: Two
- Stories: 2
- Patio & porch: Balcony, Covered, Front Porch
- Fencing: Partial,Privacy
- Has view: Yes
- View description: Water, Year Round
- Has water view: Yes
- Water view: Water
- Waterfront features: Boat Lift, Covered structure, Dock, Retaining Wall, Waterfront
- Body of water: Lake Wateree
Lot
- Size: 0.72 Acres
- Features: Views
Details
- Parcel number: 1350400040000
- Zoning: R1
- Special conditions: Standard
Construction
Type & style
- Home type: SingleFamily
- Architectural style: Traditional
- Property subtype: Single Family Residence
Materials
- Brick Partial, Cedar Shake, Vinyl
- Foundation: Crawl Space
- Roof: Shingle
Condition
- New construction: No
- Year built: 2007
Utilities & green energy
- Sewer: Septic Installed
- Water: County Water
Community & neighborhood
Location
- Region: Ridgeway
- Subdivision: none
Other
Other facts
- Listing terms: Cash,Conventional,FHA,VA Loan
- Road surface type: Concrete, Gravel, Paved
Price history
| Date | Event | Price |
|---|---|---|
| 6/13/2025 | Sold | $930,000-5%$191/sqft |
Source: | ||
| 5/25/2025 | Pending sale | $979,000$201/sqft |
Source: | ||
| 5/10/2025 | Contingent | $979,000$201/sqft |
Source: | ||
| 4/22/2025 | Price change | $979,000-2.1%$201/sqft |
Source: | ||
| 3/14/2025 | Listed for sale | $999,995-7%$205/sqft |
Source: | ||
Public tax history
| Year | Property taxes | Tax assessment |
|---|---|---|
| 2024 | $5,913 -2.3% | $12,000 -63.5% |
| 2023 | $6,052 +9.5% | $32,868 |
| 2022 | $5,524 +46.8% | $32,868 +47.3% |
Find assessor info on the county website
Neighborhood: 29130
Nearby schools
GreatSchools rating
- 5/10Geiger Elementary SchoolGrades: PK-6Distance: 11.5 mi
- 5/10Fairfield Middle SchoolGrades: 7-8Distance: 18.8 mi
- 4/10Fairfield Central High SchoolGrades: 9-12Distance: 18.4 mi
Schools provided by the listing agent
- Elementary: Geiger
- Middle: Fairfield
- High: Fairfield Central
Source: Canopy MLS as distributed by MLS GRID. This data may not be complete. We recommend contacting the local school district to confirm school assignments for this home.

Get pre-qualified for a loan
At Zillow Home Loans, we can pre-qualify you in as little as 5 minutes with no impact to your credit score.An equal housing lender. NMLS #10287.


