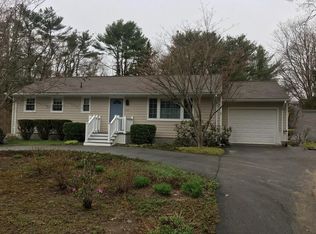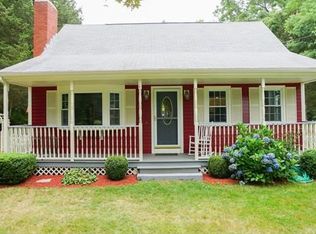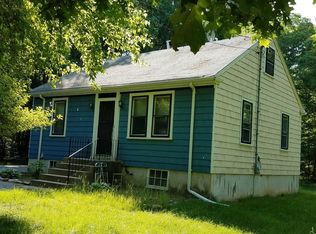Sold for $490,000
$490,000
182 Hathaway Rd, Acushnet, MA 02743
3beds
1,727sqft
Single Family Residence
Built in 1953
1.62 Acres Lot
$622,500 Zestimate®
$284/sqft
$3,259 Estimated rent
Home value
$622,500
$585,000 - $666,000
$3,259/mo
Zestimate® history
Loading...
Owner options
Explore your selling options
What's special
Welcome to your charming Acushnet retreat! Nestled on a sprawling 1.62-acre lot, this delightful 3-bedroom, 2-bathroom home offers a perfect blend of tranquility and convenience. Step inside to discover a warm and inviting living space, where modern updates seamlessly complement the home's timeless charm. The spacious living room welcomes you with abundant natural light, perfect for relaxing or entertaining guests. The adjoining kitchen boasts sleek countertops, ample cabinet space, and stainless-steel appliances, making meal preparation a breeze. Adjacent to the kitchen, a cozy dining area provides the ideal setting for enjoying family meals or casual gatherings. Outside, the expansive yard beckons with endless possibilities for outdoor enjoyment. Whether you're gardening, playing lawn games, or simply soaking in the serene surroundings, this picturesque property offers a peaceful escape from the hustle and bustle of everyday life.
Zillow last checked: 8 hours ago
Listing updated: May 15, 2024 at 06:59am
Listed by:
Sarah Holick 774-271-0051,
Seaport Realty 508-742-6387
Bought with:
Stephanie Fajardo
LAER Realty Partners / Rose Homes & Real Estate
Source: MLS PIN,MLS#: 73201822
Facts & features
Interior
Bedrooms & bathrooms
- Bedrooms: 3
- Bathrooms: 2
- Full bathrooms: 2
Primary bedroom
- Features: Ceiling Fan(s), Closet, Flooring - Wall to Wall Carpet
- Level: First
Bedroom 2
- Features: Cathedral Ceiling(s), Closet, Flooring - Hardwood
- Level: Second
Bedroom 3
- Features: Ceiling Fan(s), Closet, Flooring - Wall to Wall Carpet
- Level: Second
Primary bathroom
- Features: No
Bathroom 1
- Features: Bathroom - Full, Bathroom - With Shower Stall, Flooring - Laminate
- Level: First
Bathroom 2
- Features: Bathroom - Full, Bathroom - With Tub & Shower
- Level: Second
Kitchen
- Features: Flooring - Laminate, Dining Area, Countertops - Stone/Granite/Solid, Cabinets - Upgraded, Remodeled
- Level: First
Living room
- Features: Flooring - Laminate
- Level: First
Heating
- Forced Air, Natural Gas
Cooling
- None
Appliances
- Included: Gas Water Heater, Range
- Laundry: First Floor
Features
- Ceiling Fan(s), Bonus Room
- Flooring: Wood, Carpet, Laminate, Flooring - Hardwood
- Doors: French Doors
- Basement: Full,Sump Pump
- Number of fireplaces: 1
- Fireplace features: Living Room
Interior area
- Total structure area: 1,727
- Total interior livable area: 1,727 sqft
Property
Parking
- Total spaces: 3
- Parking features: Attached, Off Street
- Attached garage spaces: 1
- Uncovered spaces: 2
Features
- Patio & porch: Deck
- Exterior features: Deck
Lot
- Size: 1.62 Acres
- Features: Wooded
Details
- Parcel number: 14.9.10A,4034099
- Zoning: 1
Construction
Type & style
- Home type: SingleFamily
- Architectural style: Cape
- Property subtype: Single Family Residence
Materials
- Frame
- Foundation: Concrete Perimeter, Stone
- Roof: Shingle
Condition
- Year built: 1953
Utilities & green energy
- Sewer: Private Sewer
- Water: Public
- Utilities for property: for Gas Range
Community & neighborhood
Location
- Region: Acushnet
Price history
| Date | Event | Price |
|---|---|---|
| 5/14/2024 | Sold | $490,000+5.4%$284/sqft |
Source: MLS PIN #73201822 Report a problem | ||
| 3/12/2024 | Contingent | $465,000$269/sqft |
Source: MLS PIN #73201822 Report a problem | ||
| 3/4/2024 | Listed for sale | $465,000+210%$269/sqft |
Source: MLS PIN #73201822 Report a problem | ||
| 6/29/1999 | Sold | $150,000+11.9%$87/sqft |
Source: Public Record Report a problem | ||
| 1/7/1997 | Sold | $134,000+7.2%$78/sqft |
Source: Public Record Report a problem | ||
Public tax history
| Year | Property taxes | Tax assessment |
|---|---|---|
| 2025 | $5,121 +4.5% | $474,600 +10.5% |
| 2024 | $4,901 -0.5% | $429,500 +4.7% |
| 2023 | $4,925 +0.4% | $410,400 +11% |
Find assessor info on the county website
Neighborhood: 02743
Nearby schools
GreatSchools rating
- 4/10Albert F Ford Middle SchoolGrades: 5-8Distance: 2.8 mi
- 8/10Acushnet Elementary SchoolGrades: PK-4Distance: 2.9 mi
Get a cash offer in 3 minutes
Find out how much your home could sell for in as little as 3 minutes with a no-obligation cash offer.
Estimated market value$622,500
Get a cash offer in 3 minutes
Find out how much your home could sell for in as little as 3 minutes with a no-obligation cash offer.
Estimated market value
$622,500


