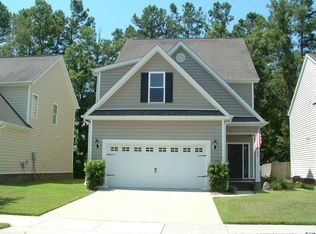Looking for square footage, high end finishes and no HOA dues? Look no further! This 4-bedroom, 3-bathroom home in Country Manor Estates will take your breath away with its charm, privacy and attention to detail. Picture yourself sitting in a rocking chair on the front porch, taking in views of the community pond. When you enter the home, you're greeted by real hardwood floors, smooth ceilings and beautiful crown molding that's carried throughout the home. From the entrance, your eye is immediately drawn to the living room's custom, built-in TV stand with storage and a gas(propane) fireplace. Talk about convenience! Thanks to the open floor plan, you can see straight from the living room to the dining area and kitchen, complete with a breakfast bar, apantry, and plenty of space to add an island. The kitchen features granite countertops, matching stainless steel appliances, and gorgeous, top of the line, custom cabinetry that makes it easy to stay organized with pull out spice racks and so much more! The kitchen's ceramic tile flooring is accented with a custom tile medallion accent (that can also be found in the dining room). On the first level you'll also find a full bedroom (currently being used as an office), full bathroom, full sized washer and dryer (which convey!), and attached two car garage. Upstairs you'll find the other three bedrooms, all of which have carpet and ceiling fans, including the master that's big enough on its own, but also has a 100 sq ft sitting area! The master bathroom has granite countertops and custom cabinetry, and features a double sink, large soaking tub, and walk in shower. The upstairs guest bath also has a double sink and shower/tub combo. The upstairs guest bedrooms are both very spacious and have custom chair railing. In the backyard, there's plenty of room to entertain and privacy, as this lot backs up to the woods. What more could you want?
This property is off market, which means it's not currently listed for sale or rent on Zillow. This may be different from what's available on other websites or public sources.
