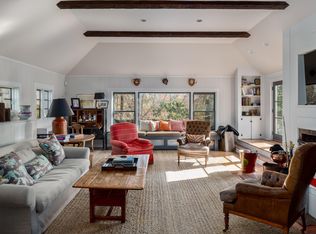Sold for $960,000
$960,000
182 Guinea Road, Stamford, CT 06903
3beds
6,075sqft
Single Family Residence
Built in 1991
1.03 Acres Lot
$983,100 Zestimate®
$158/sqft
$4,310 Estimated rent
Home value
$983,100
$885,000 - $1.10M
$4,310/mo
Zestimate® history
Loading...
Owner options
Explore your selling options
What's special
Welcome to 182 Guinea Rd, 4,059 sq ft, 3 bed, 2.5 bath contemporary featuring a 3-story elevator, auto generator, legal ADU, 2-car garage, carport. ADU apx 2000 sq ft 1-bed, 2nd story with large wood deck overlooking the lush Mianus River Gorge Preserve. Hidden from the road for privacy & tranquility. Designed & built by current owners; Main house features Open Floor Plan; abundant windows fill it with light. Awesome custom-built wood curved foyer staircase to 2nd floor bridge. Dramatic sunken living room, vaulted ceilings, skylight, bluestone fireplace, 9' glass sliding doors; open to dining & video rooms. Kitchen/Great Room: custom designed/built walnut/granite cabinets, solarium. Cedar closet, 1/2 bath, laundry room & 2 rooms with walk-in closet for office/main floor bedroom. Attached glass/aluminum computerized greenhouses. Oak & Brazilian teakwood floors. 2nd level: 3 bedrooms; Master Bedroom Suite, 2 walk-in closets, elevator access, sitting room, en-suite spa-like bath, steam shower, Jacuzzi tub, dressing area. Brazilian cherry, oak, bamboo floors. 2000 square foot walkout basement workshop, 1/2 bath; can be re-imagined as a game room, rec room etc. New Buderus boiler. ADU:2-story cottage/own oil & propane tanks. Large bedroom, walk-in closet, full bath; 2nd full bath; Living room; Wood burning stove; 2-car garage, carport. Deck via living room/bedroom glass doors.
Zillow last checked: 8 hours ago
Listing updated: May 20, 2025 at 09:37am
Listed by:
Stephen Lasko 203-989-3772,
Compass Connecticut, LLC
Bought with:
Astrit Sadiki, RES.0831673
Compass Connecticut, LLC
Source: Smart MLS,MLS#: 24054640
Facts & features
Interior
Bedrooms & bathrooms
- Bedrooms: 3
- Bathrooms: 3
- Full bathrooms: 2
- 1/2 bathrooms: 1
Primary bedroom
- Level: Upper
Bedroom
- Level: Upper
Bedroom
- Level: Upper
Dining room
- Level: Main
Kitchen
- Level: Main
Living room
- Features: Skylight, High Ceilings, Balcony/Deck, Fireplace
- Level: Main
Heating
- Hydro Air, Zoned, Oil
Cooling
- Central Air
Appliances
- Included: Gas Cooktop, Oven, Microwave, Refrigerator, Dishwasher, Washer, Dryer, Water Heater
- Laundry: Main Level
Features
- Elevator
- Basement: Full,Heated,Storage Space,Cooled,Concrete
- Attic: Access Via Hatch
- Number of fireplaces: 2
Interior area
- Total structure area: 6,075
- Total interior livable area: 6,075 sqft
- Finished area above ground: 4,059
- Finished area below ground: 2,016
Property
Parking
- Total spaces: 7
- Parking features: Barn, Driveway, Unpaved, Gravel
- Garage spaces: 2
- Has uncovered spaces: Yes
Lot
- Size: 1.03 Acres
- Features: Wooded
Details
- Additional structures: Greenhouse
- Parcel number: 347630
- Zoning: RA2
- Special conditions: Potential Short Sale
- Other equipment: Generator
Construction
Type & style
- Home type: SingleFamily
- Architectural style: Colonial,Contemporary
- Property subtype: Single Family Residence
Materials
- Shake Siding, Cedar, Wood Siding
- Foundation: Block, Concrete Perimeter
- Roof: Asphalt
Condition
- New construction: No
- Year built: 1991
Utilities & green energy
- Sewer: Septic Tank
- Water: Well
Community & neighborhood
Location
- Region: Stamford
- Subdivision: North Stamford
Price history
| Date | Event | Price |
|---|---|---|
| 12/16/2025 | Listing removed | $3,795$1/sqft |
Source: Smart MLS #24139631 Report a problem | ||
| 11/14/2025 | Listed for rent | $3,795$1/sqft |
Source: Smart MLS #24139631 Report a problem | ||
| 5/20/2025 | Sold | $960,000+6.8%$158/sqft |
Source: | ||
| 1/3/2025 | Pending sale | $899,000$148/sqft |
Source: | ||
| 11/8/2024 | Price change | $899,000-21.8%$148/sqft |
Source: | ||
Public tax history
| Year | Property taxes | Tax assessment |
|---|---|---|
| 2025 | $17,519 +2.6% | $749,960 |
| 2024 | $17,069 -7% | $749,960 |
| 2023 | $18,344 +8.9% | $749,960 +17.2% |
Find assessor info on the county website
Neighborhood: Westover
Nearby schools
GreatSchools rating
- 3/10Roxbury SchoolGrades: K-5Distance: 1.6 mi
- 4/10Cloonan SchoolGrades: 6-8Distance: 3.5 mi
- 3/10Westhill High SchoolGrades: 9-12Distance: 1.5 mi
Get pre-qualified for a loan
At Zillow Home Loans, we can pre-qualify you in as little as 5 minutes with no impact to your credit score.An equal housing lender. NMLS #10287.
Sell for more on Zillow
Get a Zillow Showcase℠ listing at no additional cost and you could sell for .
$983,100
2% more+$19,662
With Zillow Showcase(estimated)$1,002,762
