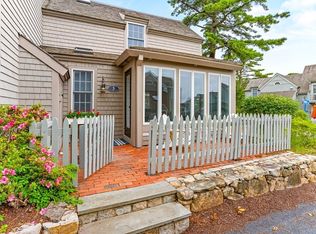Sold for $890,000
$890,000
182 Greensward Road, Mashpee, MA 02649
5beds
1,890sqft
Single Family Residence
Built in 1969
0.5 Acres Lot
$902,700 Zestimate®
$471/sqft
$3,832 Estimated rent
Home value
$902,700
$812,000 - $1.00M
$3,832/mo
Zestimate® history
Loading...
Owner options
Explore your selling options
What's special
This prime New Seabury location is across from the Ocean Course, featuring an updated five-bedroom septic system on a 1/2-acre corner lot. Just 0.2 miles from Popponesset Marketplace, the private New Seabury Club offers two 18-hole golf courses, a private beach/cabana club, The Lure restaurant, tennis, pickleball, an athletic center, and swimming pools with membership. Purchase ''as is'' or allow the seller/builder to construct an approved 5-bedroom custom home at cost plus. A site plan and new home design (approx. 5,000+ sq. ft.) with a second-floor balcony offering ocean views are available for review. Detached 2-car garage. One of the most desirable locations in New Seabury!
Zillow last checked: 8 hours ago
Listing updated: June 09, 2025 at 12:06pm
Listed by:
Thalia J Logan 508-648-3068,
New Seabury Sotheby's International Realty
Bought with:
Thalia J Logan, 95642
New Seabury Sotheby's International Realty
Source: CCIMLS,MLS#: 22501428
Facts & features
Interior
Bedrooms & bathrooms
- Bedrooms: 5
- Bathrooms: 2
- Full bathrooms: 2
- Main level bathrooms: 1
Primary bedroom
- Description: Flooring: Wood
- Features: Closet
- Level: First
Bedroom 2
- Description: Flooring: Wood
- Features: Bedroom 2, Shared Full Bath, Closet
- Level: First
Bedroom 3
- Description: Flooring: Wood
- Features: Bedroom 3, Shared Full Bath, Closet
- Level: First
Bedroom 4
- Description: Flooring: Carpet
- Features: Closet, Shared Full Bath
- Level: Second
Primary bathroom
- Features: Shared Full Bath
Dining room
- Description: Flooring: Wood,Door(s): Sliding
- Features: View, Dining Room
- Level: First
Kitchen
- Description: Countertop(s): Laminate,Door(s): Other,Stove(s): Gas
- Features: Kitchen, High Speed Internet, Pantry
- Level: First
Living room
- Description: Fireplace(s): Wood Burning,Flooring: Wood,Door(s): Sliding
- Features: Living Room
- Level: First
Heating
- Has Heating (Unspecified Type)
Cooling
- None
Appliances
- Included: Electric Dryer, Washer, Refrigerator, Gas Range, Gas Water Heater
- Laundry: Laundry Areas
Features
- Pantry, Linen Closet, HU Cable TV
- Flooring: Hardwood, Carpet, Tile
- Doors: Sliding Doors, Other
- Basement: Partial,Interior Entry,Crawl Space
- Number of fireplaces: 1
- Fireplace features: Wood Burning
Interior area
- Total structure area: 1,890
- Total interior livable area: 1,890 sqft
Property
Parking
- Total spaces: 4
- Parking features: Guest
- Garage spaces: 2
- Has uncovered spaces: Yes
Features
- Stories: 2
- Entry location: First Floor
- Patio & porch: Deck, Patio
- Has view: Yes
- View description: Golf Course
- Has water view: Yes
- Water view: Ocean
Lot
- Size: 0.50 Acres
- Features: Marina, House of Worship, Near Golf Course, Level, Cleared, South of Route 28
Details
- Parcel number: 127730
- Zoning: R3
- Special conditions: None
Construction
Type & style
- Home type: SingleFamily
- Architectural style: Cape Cod
- Property subtype: Single Family Residence
Materials
- Shingle Siding
- Foundation: Poured
- Roof: Asphalt, Pitched
Condition
- Actual
- New construction: No
- Year built: 1969
Utilities & green energy
- Sewer: Septic Tank
Community & neighborhood
Community
- Community features: Road Maintenance, Marina, Golf, Conservation Area, Common Area, Clubhouse
Location
- Region: Mashpee
- Subdivision: Greensward
HOA & financial
HOA
- Has HOA: Yes
- HOA fee: $775 annually
- Amenities included: Common Area, Road Maintenance
- Services included: Professional Property Management, Reserve Funds
Other
Other facts
- Listing terms: Conventional
- Road surface type: Paved
Price history
| Date | Event | Price |
|---|---|---|
| 6/9/2025 | Sold | $890,000-16%$471/sqft |
Source: | ||
| 5/10/2025 | Contingent | $1,059,000$560/sqft |
Source: MLS PIN #73355503 Report a problem | ||
| 5/10/2025 | Pending sale | $1,059,000$560/sqft |
Source: | ||
| 4/25/2025 | Price change | $1,059,000-15.9%$560/sqft |
Source: | ||
| 4/5/2025 | Listed for sale | $1,259,000+545.6%$666/sqft |
Source: | ||
Public tax history
| Year | Property taxes | Tax assessment |
|---|---|---|
| 2025 | $4,917 +10.6% | $742,700 +7.5% |
| 2024 | $4,444 +8.1% | $691,100 +17.8% |
| 2023 | $4,112 +4.8% | $586,600 +22.2% |
Find assessor info on the county website
Neighborhood: 02649
Nearby schools
GreatSchools rating
- NAKenneth Coombs SchoolGrades: PK-2Distance: 4.1 mi
- 5/10Mashpee High SchoolGrades: 7-12Distance: 4 mi
Schools provided by the listing agent
- District: Mashpee
Source: CCIMLS. This data may not be complete. We recommend contacting the local school district to confirm school assignments for this home.
Get a cash offer in 3 minutes
Find out how much your home could sell for in as little as 3 minutes with a no-obligation cash offer.
Estimated market value$902,700
Get a cash offer in 3 minutes
Find out how much your home could sell for in as little as 3 minutes with a no-obligation cash offer.
Estimated market value
$902,700

