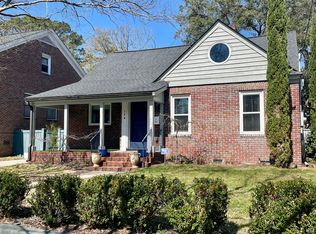Closed
$1,110,316
182 Gordon St, Charleston, SC 29403
4beds
2,243sqft
Single Family Residence
Built in 1940
5,662.8 Square Feet Lot
$1,620,300 Zestimate®
$495/sqft
$6,301 Estimated rent
Home value
$1,620,300
$1.31M - $2.04M
$6,301/mo
Zestimate® history
Loading...
Owner options
Explore your selling options
What's special
Step into 182 Gordon Street, a rare find in the beloved Wagener Terrace neighborhood, where potential meets possibility. Built in 1940 and owned by the same owners since 1969, this solid brick home sits on a .13-acre corner lot, offering 2,243 sq. ft. of main-level living space with 4 bedrooms and 2.5 baths. What truly sets this property apart is the potential to create 3,985 sq. ft. of livable space by finishing both the attic and basement. The unfinished second story is expansive, ready to be converted into a stunning new level of living space, while the basement--perfect as a mudroom with direct outdoor access--adds functionality. Check floor plan measurements in documents to see the possibilities.The detached two-car garage, a feature rarely found in the area, adds bothpracticality and value. The home's large side yard creates a perfect opportunity for outdoor living and entertaining, with plenty of space to add a fence. Located just a short walk to popular local restaurants and a 10-minute stroll to Hampton Park, the location blends convenience with neighborhood charm. If you're looking for a home that's ready to be shaped by your vision, 182 Gordon Street is your canvas. Breathe new life into this classic Charleston property, and explore the floor plan to see just how expansive and versatile this home could become. This is your chance to create something truly exceptional in one of Charleston's most desirable areas. Potential second-level square footage and floor plans can be found in documents.
Zillow last checked: 8 hours ago
Listing updated: September 29, 2025 at 02:13pm
Listed by:
Keller Williams Realty Charleston
Bought with:
Carolina One Real Estate
Carolina One Real Estate
Source: CTMLS,MLS#: 24026601
Facts & features
Interior
Bedrooms & bathrooms
- Bedrooms: 4
- Bathrooms: 3
- Full bathrooms: 2
- 1/2 bathrooms: 1
Heating
- Forced Air
Cooling
- Central Air
Appliances
- Laundry: Electric Dryer Hookup, Washer Hookup
Features
- Ceiling - Smooth, Formal Living
- Flooring: Laminate
- Number of fireplaces: 1
- Fireplace features: Living Room, One
Interior area
- Total structure area: 2,243
- Total interior livable area: 2,243 sqft
Property
Parking
- Total spaces: 2
- Parking features: Garage, Detached
- Garage spaces: 2
Features
- Levels: Two
- Stories: 2
- Patio & porch: Covered, Front Porch
Lot
- Size: 5,662 sqft
- Features: 0 - .5 Acre
Details
- Parcel number: 4631004120
Construction
Type & style
- Home type: SingleFamily
- Architectural style: Traditional
- Property subtype: Single Family Residence
Materials
- Brick Veneer
- Foundation: Raised
- Roof: Asphalt
Condition
- New construction: No
- Year built: 1940
Utilities & green energy
- Sewer: Public Sewer
- Water: Public
- Utilities for property: Carolina Water Service, Dominion Energy
Community & neighborhood
Community
- Community features: Trash
Location
- Region: Charleston
- Subdivision: Wagener Terrace
Other
Other facts
- Listing terms: Any,Cash,Conventional,FHA,VA Loan
Price history
| Date | Event | Price |
|---|---|---|
| 2/6/2025 | Sold | $1,110,316-1.3%$495/sqft |
Source: | ||
| 11/12/2024 | Pending sale | $1,125,000$502/sqft |
Source: | ||
| 10/19/2024 | Listed for sale | $1,125,000$502/sqft |
Source: | ||
Public tax history
| Year | Property taxes | Tax assessment |
|---|---|---|
| 2024 | $280 | -- |
| 2023 | $280 +51.4% | -- |
| 2022 | $185 | -- |
Find assessor info on the county website
Neighborhood: Wagener Terrace
Nearby schools
GreatSchools rating
- 7/10James Simons Elementary SchoolGrades: PK-8Distance: 0.8 mi
- 1/10Burke High SchoolGrades: 9-12Distance: 0.8 mi
- 4/10Simmons Pinckney Middle SchoolGrades: 6-8Distance: 0.8 mi
Schools provided by the listing agent
- Elementary: James Simons
- Middle: Simmons Pinckney
- High: Burke
Source: CTMLS. This data may not be complete. We recommend contacting the local school district to confirm school assignments for this home.
Get a cash offer in 3 minutes
Find out how much your home could sell for in as little as 3 minutes with a no-obligation cash offer.
Estimated market value$1,620,300
Get a cash offer in 3 minutes
Find out how much your home could sell for in as little as 3 minutes with a no-obligation cash offer.
Estimated market value
$1,620,300
