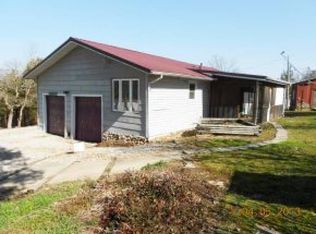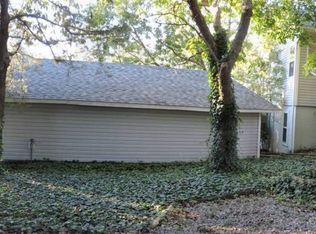Are you looking for a home near the Table Rock Lake. This is the one you need to take a look at. 3 bedroom 2 bath home looking very nice. The Master has a walk-in closet. Open floor plan for the kitchen and living room. You need a big workshop with room for your lake toys. This home has one. Plus 2 more outbuilding's. one is 14x15.8, one other is 11.6x15.6 This home has 4 great deck's that you will enjoy. New heat and air in2020. Siding and Gutters in 2017. Private water Well and private septic. Wood burning stove in Livingroom. You can Launch your boat at the Aunts Creek park. 2022-12-05
This property is off market, which means it's not currently listed for sale or rent on Zillow. This may be different from what's available on other websites or public sources.


