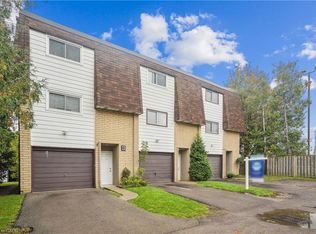Sold for $534,200 on 05/30/25
C$534,200
182 Golden Orchard Dr, Hamilton, ON L9C 6J7
4beds
1,100sqft
Row/Townhouse, Residential
Built in 1975
4,794.7 Square Feet Lot
$-- Zestimate®
C$486/sqft
$-- Estimated rent
Home value
Not available
Estimated sales range
Not available
Not available
Loading...
Owner options
Explore your selling options
What's special
Come check out this incredible FREEHOLD townhome on Hamilton Mountain, just off of Garth St! This home is Move-In Ready, and has everything you could need! With 4 Bedrooms, 1.5 Bathrooms, primarily Vinyl Flooring throughout, Updated Bathrooms, a fully Renovated Kitchen, and a MASSIVE private backyard, what more could you want! Just moments from the highway, and easy access to all amenities, 182 Golden Orchard is Absolutely ready for you today! Call to book your private showing before it's Gone! All RSA!
Zillow last checked: 8 hours ago
Listing updated: August 21, 2025 at 11:40am
Listed by:
Joshua Fleming, Salesperson,
RE/MAX Escarpment Realty Inc.
Source: ITSO,MLS®#: 40714896Originating MLS®#: Cornerstone Association of REALTORS®
Facts & features
Interior
Bedrooms & bathrooms
- Bedrooms: 4
- Bathrooms: 2
- Full bathrooms: 1
- 1/2 bathrooms: 1
Other
- Description: RSA
- Level: Second
Bedroom
- Description: RSA
- Level: Second
Bedroom
- Description: RSA
- Level: Second
Bedroom
- Description: RSA
- Level: Second
Bathroom
- Description: RSA
- Features: 4-Piece
- Level: Second
Bathroom
- Description: RSA
- Features: 2-Piece
- Level: Basement
Eat in kitchen
- Description: RSA
- Level: Main
Family room
- Description: RSA
- Level: Basement
Foyer
- Description: RSA
- Level: Main
Other
- Description: RSA
- Level: Main
Heating
- Forced Air
Cooling
- Central Air
Appliances
- Included: Water Heater, Dishwasher, Dryer, Refrigerator, Stove, Washer
- Laundry: In Basement, In Building, In-Suite, Inside, Laundry Room, Lower Level
Features
- Basement: Full,Partially Finished
- Has fireplace: No
Interior area
- Total structure area: 1,300
- Total interior livable area: 1,100 sqft
- Finished area above ground: 1,100
- Finished area below ground: 200
Property
Parking
- Total spaces: 3
- Parking features: Attached Garage, Asphalt, Private Drive Single Wide
- Attached garage spaces: 1
- Uncovered spaces: 2
Features
- Frontage type: West
- Frontage length: 28.95
Lot
- Size: 4,794 sqft
- Dimensions: 28.95 x 165.62
- Features: Urban, Irregular Lot, Airport, Arts Centre, Highway Access, Hospital, Library, Major Highway, Park, Place of Worship, Playground Nearby, Public Parking, Public Transit, Quiet Area, Rec./Community Centre, Regional Mall, School Bus Route, Schools, Shopping Nearby
Details
- Parcel number: 169450163
- Zoning: R1a
Construction
Type & style
- Home type: Townhouse
- Architectural style: Two Story
- Property subtype: Row/Townhouse, Residential
- Attached to another structure: Yes
Materials
- Aluminum Siding, Brick Veneer
- Roof: Asphalt Shing
Condition
- 31-50 Years
- New construction: No
- Year built: 1975
Utilities & green energy
- Sewer: Sewer (Municipal)
- Water: Municipal
Community & neighborhood
Location
- Region: Hamilton
Price history
| Date | Event | Price |
|---|---|---|
| 5/30/2025 | Sold | C$534,200-11%C$486/sqft |
Source: ITSO #40714896 | ||
| 8/31/2024 | Listed for sale | C$600,000-4%C$545/sqft |
Source: | ||
| 6/23/2024 | Listing removed | -- |
Source: | ||
| 5/24/2024 | Price change | C$625,000+4.2%C$568/sqft |
Source: | ||
| 5/10/2024 | Listed for sale | C$600,000-4%C$545/sqft |
Source: | ||
Public tax history
Tax history is unavailable.
Neighborhood: Gourley
Nearby schools
GreatSchools rating
No schools nearby
We couldn't find any schools near this home.
