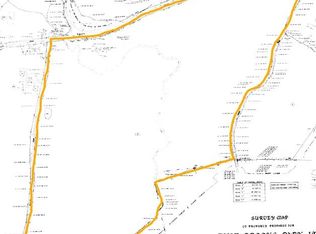Sold for $625,000
$625,000
182 Gleneida Ridge Road, Carmel, NY 10512
4beds
2,716sqft
Single Family Residence, Residential
Built in 1985
1.08 Acres Lot
$661,400 Zestimate®
$230/sqft
$5,066 Estimated rent
Home value
$661,400
$542,000 - $807,000
$5,066/mo
Zestimate® history
Loading...
Owner options
Explore your selling options
What's special
This Colonial residence features 4 bedrooms, 2.5 baths and a layout for modern living. The main level presents a tiled foyer, a spacious formal dining room ideal for family gatherings, a welcoming living room, and a seamlessly connected family room that leads into a generously sized eat-in kitchen. Sliding glass doors extend to a deck, elevating the living space and providing an ideal setting for grilling and outdoor gatherings. Additionally, a home office on the main level, complete with its own entrance, provides an ideal set-up for a home-based business. Ascending to the second level, you'll find the primary suite, complete with an en-suite jacuzzi bath and three generously sized closets. Continuing down the hall, three more bedrooms and a full hall bath await. Additionally, a washer and dryer are conveniently situated on this level, eliminating the need to transport laundry upstairs. A spacious backyard offers numerous opportunities to extend your leisure time. Easy access to town, biking paths and lakes for boating and canoeing. In walking distance to "Lovers Lane" Bridge, which is a beautiful location to watch sunsets. Only a 10 minute drive to Metro North. Close to major roadways, shopping and restaurants. Additional Information: Amenities:Storage,HeatingFuel:Oil Above Ground,ParkingFeatures:2 Car Detached,
Zillow last checked: 8 hours ago
Listing updated: December 04, 2024 at 01:40pm
Listed by:
Mark Boyland 914-234-4444,
Keller Williams Realty Partner 914-234-4444
Bought with:
Joel Ayala, 10401328129
HomeSmart Homes & Estates
Source: OneKey® MLS,MLS#: H6296645
Facts & features
Interior
Bedrooms & bathrooms
- Bedrooms: 4
- Bathrooms: 3
- Full bathrooms: 2
- 1/2 bathrooms: 1
Heating
- Baseboard, Electric, Oil
Cooling
- Wall/Window Unit(s)
Appliances
- Included: Dishwasher, Dryer, Electric Water Heater, Refrigerator, Washer, Oil Water Heater
Features
- Eat-in Kitchen, Entrance Foyer
- Flooring: Hardwood
- Windows: Blinds, Screens
- Basement: Full,Walk-Out Access
- Attic: Pull Stairs
- Fireplace features: Pellet Stove
Interior area
- Total structure area: 2,716
- Total interior livable area: 2,716 sqft
Property
Parking
- Total spaces: 2
- Parking features: Detached, Garage Door Opener
Features
- Levels: Two
- Stories: 2
- Patio & porch: Deck
- Exterior features: Basketball Hoop, Gas Grill, Mailbox
Lot
- Size: 1.08 Acres
- Features: Level, Sloped, Views, Wooded
Details
- Parcel number: 37200004302000010030000000
- Other equipment: Generator
Construction
Type & style
- Home type: SingleFamily
- Architectural style: Colonial
- Property subtype: Single Family Residence, Residential
Materials
- Vinyl Siding
Condition
- Year built: 1985
Utilities & green energy
- Sewer: Public Sewer
- Water: Public
- Utilities for property: Trash Collection Public
Community & neighborhood
Location
- Region: Carmel
Other
Other facts
- Listing agreement: Exclusive Right To Sell
Price history
| Date | Event | Price |
|---|---|---|
| 12/4/2024 | Sold | $625,000$230/sqft |
Source: | ||
| 8/7/2024 | Pending sale | $625,000$230/sqft |
Source: | ||
| 7/13/2024 | Listed for sale | $625,000+113.7%$230/sqft |
Source: | ||
| 10/14/1998 | Sold | $292,500$108/sqft |
Source: Public Record Report a problem | ||
Public tax history
| Year | Property taxes | Tax assessment |
|---|---|---|
| 2024 | -- | $593,100 +7% |
| 2023 | -- | $554,300 +11% |
| 2022 | -- | $499,400 +10.2% |
Find assessor info on the county website
Neighborhood: Carmel Hamlet
Nearby schools
GreatSchools rating
- 4/10George Fischer Middle SchoolGrades: 5-8Distance: 2.2 mi
- 7/10Carmel High SchoolGrades: 9-12Distance: 0.8 mi
- 9/10Kent Primary SchoolGrades: K-4Distance: 4.5 mi
Schools provided by the listing agent
- Elementary: Kent Elementary
- Middle: George Fischer Middle School
- High: Carmel High School
Source: OneKey® MLS. This data may not be complete. We recommend contacting the local school district to confirm school assignments for this home.
Get a cash offer in 3 minutes
Find out how much your home could sell for in as little as 3 minutes with a no-obligation cash offer.
Estimated market value$661,400
Get a cash offer in 3 minutes
Find out how much your home could sell for in as little as 3 minutes with a no-obligation cash offer.
Estimated market value
$661,400
