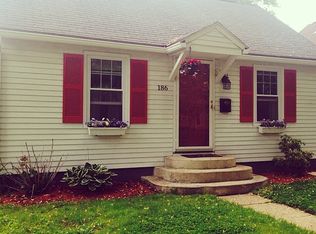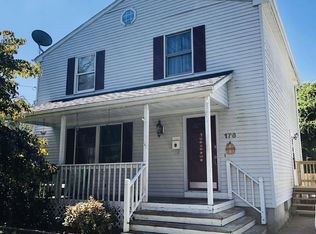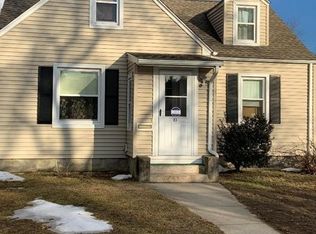Charming home in great neighborhood of East Forest Park in Springfield will surely delight upon entering. Enclosed porch welcomes you into this sunny & bright home boasting much hardwoods,freshly painted interior, large kitchen with white cabinets, stainless appliances and great storage pantry, sparkling bath plus two first floor bedrooms both boasting hardwood. Head upstairs to find the HUGE MASTER Suite that will definitely impress with impeccably maintained pine paneled walls, sparkling half bath and ample closet space. Outside you have a detached one car garage, fenced in yard and freshly painted deck to enjoy summer weather. Leased Solar Panels help keep costs down! This one is priced to sell quickly, don't delay. Going.. Going... Get in before its GONE!
This property is off market, which means it's not currently listed for sale or rent on Zillow. This may be different from what's available on other websites or public sources.


