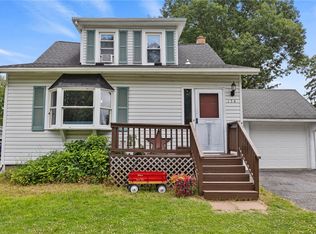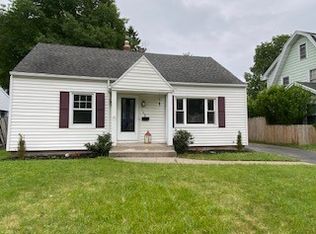Closed
$180,000
182 Frontenac Hts, Rochester, NY 14617
3beds
1,376sqft
Single Family Residence
Built in 1929
8,712 Square Feet Lot
$219,600 Zestimate®
$131/sqft
$2,284 Estimated rent
Home value
$219,600
$204,000 - $237,000
$2,284/mo
Zestimate® history
Loading...
Owner options
Explore your selling options
What's special
Location, Location, Location as they say! Nice 3 Bedroom (3rd Bdrm is perfect Home office or Nursery) 2 Full Bath Home is steps away From Durand Eastman Park & Lake Ontario! Sharp Master Suite has private Bath & Skylight Cathedral Ceilings, Spacious open 1st Floor Features Cherry Kitchen, Cozy Enclosed Front Porch. 31' X 22' 3 Car Garage with single over head Door and Service Door. Nice size fenced Rear yard, all this and more in West Irondequoit Schools! Updates and Improvement's included. Brand New Roof in 2021 ( Approx.) Roof, which was a complete Tear off, Wall mount AC/ Heat Pump Units in each Bedroom & 1st floor, some Thermopane replacement windows. Updated baths, High Efficiency H20 Tank new in 2022, newer 200 Amp Circuit Breaker Electric Service, Spray Foam Insulation and more! Delayed showings until Jan 10th, 2024 at 9 am, Delayed negotiation's until January 16th, 2024 at 2 p.m.
Zillow last checked: 8 hours ago
Listing updated: March 01, 2024 at 05:59am
Listed by:
Mary Lobene 585-734-3362,
Hunt Real Estate ERA/Columbus
Bought with:
Sarah M Pastecki, 10401282574
Keller Williams Realty Greater Rochester
Source: NYSAMLSs,MLS#: R1516138 Originating MLS: Rochester
Originating MLS: Rochester
Facts & features
Interior
Bedrooms & bathrooms
- Bedrooms: 3
- Bathrooms: 2
- Full bathrooms: 2
Heating
- Ductless, Electric, Heat Pump, Oil, Other, See Remarks, Zoned, Hot Water
Cooling
- Ductless, Heat Pump, Other, See Remarks, Window Unit(s), Zoned
Appliances
- Included: Dishwasher, Electric Water Heater, Free-Standing Range, Microwave, Oven, Refrigerator
- Laundry: In Basement
Features
- Ceiling Fan(s), Cathedral Ceiling(s), Separate/Formal Dining Room, Entrance Foyer, Separate/Formal Living Room, Other, See Remarks, Skylights, Window Treatments
- Flooring: Carpet, Ceramic Tile, Hardwood, Other, See Remarks, Varies
- Windows: Drapes, Skylight(s), Thermal Windows
- Basement: Full
- Has fireplace: No
Interior area
- Total structure area: 1,376
- Total interior livable area: 1,376 sqft
Property
Parking
- Total spaces: 3
- Parking features: Attached, Garage, Storage, Workshop in Garage, Driveway, Garage Door Opener
- Attached garage spaces: 3
Features
- Levels: Two
- Stories: 2
- Patio & porch: Enclosed, Porch
- Exterior features: Blacktop Driveway, Fence, Play Structure
- Fencing: Partial
Lot
- Size: 8,712 sqft
- Dimensions: 49 x 170
- Features: Near Public Transit, Rectangular, Rectangular Lot, Residential Lot
Details
- Additional structures: Shed(s), Storage
- Parcel number: 2634000471900005040000
- Special conditions: Standard
Construction
Type & style
- Home type: SingleFamily
- Architectural style: Colonial
- Property subtype: Single Family Residence
Materials
- Aluminum Siding, Steel Siding, Copper Plumbing
- Foundation: Block
- Roof: Asphalt
Condition
- Resale
- Year built: 1929
Utilities & green energy
- Electric: Circuit Breakers
- Sewer: Connected
- Water: Connected, Public
- Utilities for property: Cable Available, High Speed Internet Available, Sewer Connected, Water Connected
Community & neighborhood
Location
- Region: Rochester
- Subdivision: Lake Shore Blvd
Other
Other facts
- Listing terms: Cash,Conventional,FHA,VA Loan
Price history
| Date | Event | Price |
|---|---|---|
| 2/29/2024 | Sold | $180,000+20.1%$131/sqft |
Source: | ||
| 1/17/2024 | Pending sale | $149,900$109/sqft |
Source: | ||
| 1/9/2024 | Listed for sale | $149,900+21.2%$109/sqft |
Source: | ||
| 3/11/2020 | Sold | $123,700-4.8%$90/sqft |
Source: | ||
| 1/24/2020 | Pending sale | $129,900$94/sqft |
Source: Keller Williams Realty GR #R1243914 Report a problem | ||
Public tax history
| Year | Property taxes | Tax assessment |
|---|---|---|
| 2024 | -- | $155,000 +12.3% |
| 2023 | -- | $138,000 +23.2% |
| 2022 | -- | $112,000 |
Find assessor info on the county website
Neighborhood: 14617
Nearby schools
GreatSchools rating
- 6/10Colebrook SchoolGrades: K-3Distance: 0.4 mi
- 6/10Dake Junior High SchoolGrades: 7-8Distance: 2 mi
- 8/10Irondequoit High SchoolGrades: 9-12Distance: 2 mi
Schools provided by the listing agent
- District: West Irondequoit
Source: NYSAMLSs. This data may not be complete. We recommend contacting the local school district to confirm school assignments for this home.

