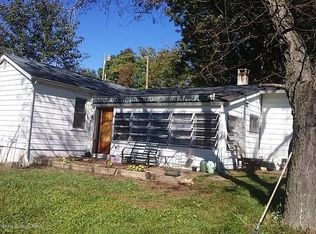Sold for $260,000
$260,000
182 Franklin Heights Rd, Lehighton, PA 18235
2beds
966sqft
Single Family Residence
Built in 1940
1.37 Acres Lot
$271,600 Zestimate®
$269/sqft
$1,443 Estimated rent
Home value
$271,600
$209,000 - $350,000
$1,443/mo
Zestimate® history
Loading...
Owner options
Explore your selling options
What's special
Welcome to 182 Franklin Heights Road. Discover the serenity of country living with this beautifully remodeled 2-bedroom ranch situated on over an acre of land. Surrounded by beautiful views at the top of town, this home offers the perfect blend of peaceful rural life and the convenience of being minutes from town. This home has been completely remodeled and is ready for you to move right in and add your unique touches. Brand new roof, siding, and windows have transformed the outside of this home. Step inside to the cozy sunlit mudroom off the kitchen. The kitchen offers brand new solid surface countertops, brand new stainless steel appliances, and an island for added food prep space. The living is right off the kitchen and down the hall we have 2 cozy bedrooms. New floors throughout. Brand new heat pump and central air installed to make your heating and cooling much more efficient. Plenty of room to add on if you wish. 1 car detached garage with electric and water ideal for vehicle storage or a workshop. Whether you are a first time home buyer or looking to downsize, this home has everything you need. Conveniently located with easy access to the PA Turnpike and local shopping, 10 mins to Jim Thorpe, and minutes to the D&L trail. Schedule a visit today to see all that this property has to offer. **Open House has been canceled*
Zillow last checked: 8 hours ago
Listing updated: July 02, 2025 at 01:21pm
Listed by:
Arlene E. Parisi 610-587-0237,
Coldwell Banker Realty
Bought with:
nonmember
NON MBR Office
Source: GLVR,MLS#: 745639 Originating MLS: Lehigh Valley MLS
Originating MLS: Lehigh Valley MLS
Facts & features
Interior
Bedrooms & bathrooms
- Bedrooms: 2
- Bathrooms: 1
- Full bathrooms: 1
Bedroom
- Level: First
- Dimensions: 13.00 x 10.00
Bedroom
- Level: First
- Dimensions: 11.00 x 9.00
Other
- Level: First
- Dimensions: 9.00 x 6.00
Kitchen
- Level: First
- Dimensions: 14.00 x 11.00
Living room
- Level: First
- Dimensions: 17.00 x 10.00
Other
- Description: Mud Room/Foyer
- Level: First
- Dimensions: 14.00 x 7.00
Heating
- Heat Pump
Cooling
- Central Air
Appliances
- Included: Dishwasher, Electric Cooktop, Electric Dryer, Electric Oven, Electric Range, Electric Water Heater, Refrigerator, Washer
- Laundry: Electric Dryer Hookup, Lower Level
Features
- Attic, Eat-in Kitchen, Kitchen Island, Storage
- Flooring: Luxury Vinyl, Luxury VinylPlank, Tile
Interior area
- Total interior livable area: 966 sqft
- Finished area above ground: 966
- Finished area below ground: 0
Property
Parking
- Total spaces: 10
- Parking features: Driveway, Detached, Garage
- Garage spaces: 10
- Has uncovered spaces: Yes
Features
- Levels: One
- Stories: 1
- Patio & porch: Covered, Patio, Porch
- Exterior features: Porch, Patio
Lot
- Size: 1.37 Acres
Details
- Parcel number: 70F1160
- Zoning: Residential
- Special conditions: None
Construction
Type & style
- Home type: SingleFamily
- Architectural style: Ranch
- Property subtype: Single Family Residence
Materials
- Vinyl Siding
- Foundation: Block
- Roof: Asphalt,Fiberglass
Condition
- Year built: 1940
Utilities & green energy
- Electric: 200+ Amp Service
- Sewer: Public Sewer
- Water: Public
Community & neighborhood
Location
- Region: Lehighton
- Subdivision: Not in Development
Other
Other facts
- Listing terms: Cash,Conventional,FHA,VA Loan
- Ownership type: Fee Simple
Price history
| Date | Event | Price |
|---|---|---|
| 10/25/2024 | Sold | $260,000+4%$269/sqft |
Source: | ||
| 9/29/2024 | Pending sale | $250,000$259/sqft |
Source: | ||
| 9/23/2024 | Listed for sale | $250,000$259/sqft |
Source: | ||
Public tax history
| Year | Property taxes | Tax assessment |
|---|---|---|
| 2025 | $2,402 +5.5% | $31,350 |
| 2024 | $2,276 +1% | $31,350 |
| 2023 | $2,253 | $31,350 |
Find assessor info on the county website
Neighborhood: Weissport East
Nearby schools
GreatSchools rating
- 6/10Lehighton Area Elementary SchoolGrades: PK-5Distance: 1.4 mi
- 6/10Lehighton Area Middle SchoolGrades: 6-8Distance: 1.3 mi
- 6/10Lehighton Area High SchoolGrades: 9-12Distance: 1.5 mi
Schools provided by the listing agent
- District: Lehighton
Source: GLVR. This data may not be complete. We recommend contacting the local school district to confirm school assignments for this home.
Get a cash offer in 3 minutes
Find out how much your home could sell for in as little as 3 minutes with a no-obligation cash offer.
Estimated market value$271,600
Get a cash offer in 3 minutes
Find out how much your home could sell for in as little as 3 minutes with a no-obligation cash offer.
Estimated market value
$271,600
