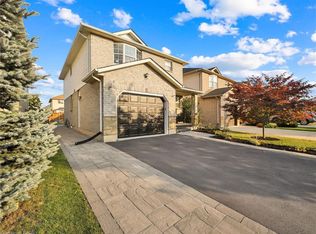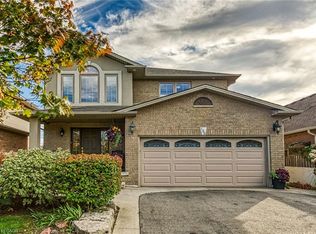Sold for $955,000 on 03/03/25
C$955,000
182 Eringate Dr, Hamilton, ON L8J 3Z2
6beds
2,275sqft
Single Family Residence, Residential
Built in ----
4,202.94 Square Feet Lot
$-- Zestimate®
C$420/sqft
$-- Estimated rent
Home value
Not available
Estimated sales range
Not available
Not available
Loading...
Owner options
Explore your selling options
What's special
Welcome to 182 Eringate, a beautifully spacious home nestled in the heart of Stoney Creek Mountain, offering both convenience and comfort with over 2,900 square feet of total living space. This updated 4+2 bedroom, 4 bathroom two-story brick home is the perfect blend of style and functionality in the desirable Stoney Mountain suburbs! Step inside this open-concept gem, main floor flows seamlessly from the kitchen to the living areas—ideal for everyday family life and entertaining alike. The home is loaded with recent upgrades, including NEW WINDOWS, NEW CONCRETE DRIVEWAY, NEW DOORS, NEWER ROOF, NEW DECK, a spacious backyard deck, and a sparkling pool, creating a private retreat for relaxation and gatherings. Perfect for large families, this home also features a separate entrance to the fully finished basement with 2 additional bedrooms and a full bathroom, offering ideal guest quarters or in-law suite potential. With parks, schools, shopping, and easy highway access just steps away, this property combines charm and convenience in one ideal package. Don’t miss the chance to make this stunning family home yours!
Zillow last checked: 8 hours ago
Listing updated: August 21, 2025 at 09:17am
Listed by:
Manny Haidary, Salesperson,
RE/MAX Escarpment Realty Inc.
Source: ITSO,MLS®#: 40669596Originating MLS®#: Cornerstone Association of REALTORS®
Facts & features
Interior
Bedrooms & bathrooms
- Bedrooms: 6
- Bathrooms: 4
- Full bathrooms: 3
- 1/2 bathrooms: 1
- Main level bathrooms: 1
Bedroom
- Level: Second
Bedroom
- Level: Second
Bedroom
- Features: 4-Piece
- Level: Second
Bedroom
- Level: Second
Bedroom
- Level: Basement
Bedroom
- Level: Basement
Bathroom
- Features: 2-Piece
- Level: Main
Bathroom
- Features: 4-Piece
- Level: Second
Bathroom
- Features: 4-Piece
- Level: Second
Bathroom
- Features: 4-Piece
- Level: Basement
Dining room
- Level: Main
Family room
- Level: Basement
Kitchen
- Level: Main
Laundry
- Level: Main
Living room
- Level: Main
Office
- Level: Main
Heating
- Natural Gas
Cooling
- Central Air
Appliances
- Included: Dishwasher, Dryer, Refrigerator, Stove, Washer
- Laundry: Laundry Room
Features
- High Speed Internet, Central Vacuum
- Basement: Walk-Up Access,Full,Finished
- Number of fireplaces: 1
- Fireplace features: Electric
Interior area
- Total structure area: 2,937
- Total interior livable area: 2,275 sqft
- Finished area above ground: 2,275
- Finished area below ground: 662
Property
Parking
- Total spaces: 5
- Parking features: Attached Garage, Front Yard Parking, Private Drive Triple+ Wide
- Attached garage spaces: 2
- Uncovered spaces: 3
Features
- Frontage type: North
- Frontage length: 42.00
Lot
- Size: 4,202 sqft
- Dimensions: 100.07 x 42
- Features: Urban, Park, Quiet Area, Schools
Details
- Parcel number: 170870951
- Zoning: R3
Construction
Type & style
- Home type: SingleFamily
- Architectural style: Two Story
- Property subtype: Single Family Residence, Residential
Materials
- Brick, Vinyl Siding
- Foundation: Poured Concrete
- Roof: Asphalt Shing
Condition
- 16-30 Years
- New construction: No
Utilities & green energy
- Sewer: Sewer (Municipal)
- Water: Municipal
- Utilities for property: High Speed Internet Avail
Community & neighborhood
Location
- Region: Hamilton
Price history
| Date | Event | Price |
|---|---|---|
| 3/3/2025 | Sold | C$955,000C$420/sqft |
Source: ITSO #40669596 | ||
Public tax history
Tax history is unavailable.
Neighborhood: Highland
Nearby schools
GreatSchools rating
No schools nearby
We couldn't find any schools near this home.

