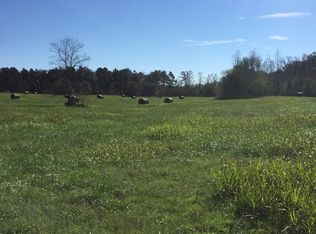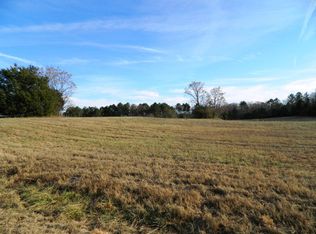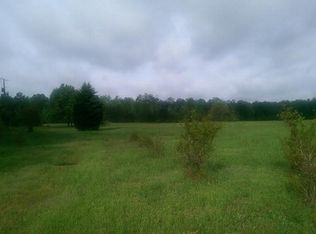4bed/3.5 4900 sq ft home in the middle of 12.89 acres with a beautiful inground pool and tiki bar. Quite country setting including a covered front and back patio. The living room is stunning with a stone fireplace that follows the vaulted ceilings that are 11 ft plus. Open eat-in kitchen and dining room. Ample lighting filter through the many windows. Huge family room. Kitchen equipped with smooth surface countertops, custom cabinets & more. The owner's suite is on the main floor with french doors that open onto the rear patio for views of the country and the glistening swimming pool. The owner's suite bathroom has jack and jill sinks, jacuzzi tub, separate shower & private toilet area. More than enough closet space.
This property is off market, which means it's not currently listed for sale or rent on Zillow. This may be different from what's available on other websites or public sources.


