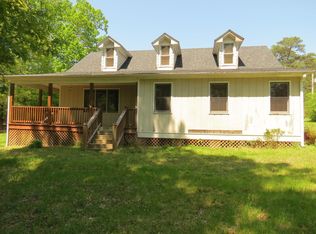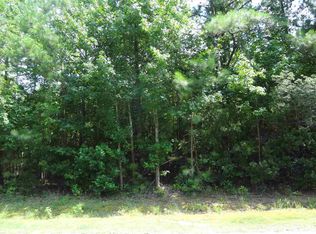Price Improvement! Spacious home on 3+/- acres just outside of town! Granite countertops in the kitchen! SS appliances! 3/4" maple floors in kitchen, family & breakfast rooms! 3 bedrooms on upper level all with hardwoods! Large den w/ wet bar & built in bookshelves, 4th bedroom, laundry room, updated bath on lower level! 20x20 deck on back offers hours of relaxation and entertaining. Huge 15x39 detached shop/storage building! Garden area! Dog pen w/ 6' fencing and large building! Security system!
This property is off market, which means it's not currently listed for sale or rent on Zillow. This may be different from what's available on other websites or public sources.

