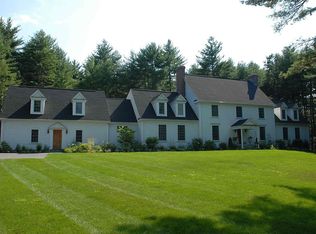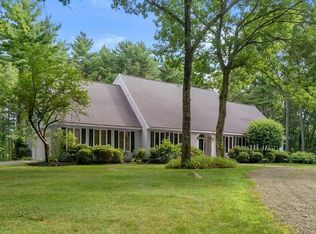Sold for $1,312,500
$1,312,500
182 Dutton Rd, Sudbury, MA 01776
5beds
2,762sqft
Single Family Residence
Built in 1812
5 Acres Lot
$1,348,200 Zestimate®
$475/sqft
$5,461 Estimated rent
Home value
$1,348,200
$1.24M - $1.47M
$5,461/mo
Zestimate® history
Loading...
Owner options
Explore your selling options
What's special
Immerse yourself in Sudbury with this quintessential Antique Colonial located in the Wayside Inn Historic District. Perfectly sited overlooking a pond on the Hop Brook, there are raised vegetable gardens, a spacious screened porch, and brick pathways to lead you home. A rare find for a home of this era to offer 9' high ceilings; views of the pond fill almost every window. You will enjoy the large country kitchen with its bank of windows that take in the flora and fauna. There is a sunroom with radiant heat that leads to a fenced yard. The oversized living room has a wood-burning stove and plenty of space for entertaining. Upstairs there are five bedrooms and two full baths. This home filled with natural light harkens to a time of good living whilst offering an easy and up-to-date living experience. The home has had significant updates for its longevity and safety, as well as updates for modern living such as a level 2 EV charging station in the garage. Close to walking Trails.
Zillow last checked: 8 hours ago
Listing updated: July 18, 2024 at 09:40am
Listed by:
David Ferrini 774-279-1020,
Coldwell Banker Realty - Sudbury 978-443-9933
Bought with:
Jane Goldman
Coldwell Banker Realty - Newton
Source: MLS PIN,MLS#: 73236215
Facts & features
Interior
Bedrooms & bathrooms
- Bedrooms: 5
- Bathrooms: 3
- Full bathrooms: 2
- 1/2 bathrooms: 1
Primary bedroom
- Features: Bathroom - Full, Skylight, Flooring - Hardwood
- Level: Second
- Area: 182
- Dimensions: 13 x 14
Bedroom 2
- Features: Closet, Flooring - Hardwood, Decorative Molding
- Level: Second
- Area: 196
- Dimensions: 14 x 14
Bedroom 3
- Features: Closet, Flooring - Hardwood, Decorative Molding
- Level: Second
- Area: 196
- Dimensions: 14 x 14
Bedroom 4
- Features: Closet, Flooring - Hardwood, Attic Access, Decorative Molding
- Level: Second
- Area: 120
- Dimensions: 10 x 12
Bedroom 5
- Features: Closet, Flooring - Hardwood, Decorative Molding
- Level: Second
- Area: 140
- Dimensions: 10 x 14
Primary bathroom
- Features: Yes
Bathroom 1
- Features: Bathroom - Full, Bathroom - Tiled With Tub & Shower, Flooring - Stone/Ceramic Tile
- Level: Second
Bathroom 2
- Features: Bathroom - Full, Bathroom - Tiled With Tub & Shower, Skylight, Flooring - Stone/Ceramic Tile
- Level: Second
Bathroom 3
- Features: Bathroom - Half, Closet - Linen, Flooring - Stone/Ceramic Tile
- Level: First
Dining room
- Features: Closet/Cabinets - Custom Built, Flooring - Hardwood, Chair Rail, Decorative Molding
- Level: First
- Area: 168
- Dimensions: 12 x 14
Family room
- Features: Closet/Cabinets - Custom Built, Flooring - Hardwood, Decorative Molding
- Level: First
- Area: 196
- Dimensions: 14 x 14
Kitchen
- Features: Flooring - Stone/Ceramic Tile, Window(s) - Picture, Pantry, Country Kitchen, Gas Stove
- Level: First
- Area: 182
- Dimensions: 13 x 14
Living room
- Features: Flooring - Wood, Decorative Molding
- Level: First
- Area: 364
- Dimensions: 14 x 26
Heating
- Steam, Oil
Cooling
- None
Appliances
- Included: Water Heater, Range, Dishwasher, Refrigerator, Freezer, Washer, Dryer
- Laundry: In Basement
Features
- Sun Room
- Flooring: Hardwood, Flooring - Stone/Ceramic Tile
- Windows: Skylight(s)
- Basement: Full,Interior Entry,Bulkhead,Concrete
- Number of fireplaces: 2
- Fireplace features: Dining Room, Living Room
Interior area
- Total structure area: 2,762
- Total interior livable area: 2,762 sqft
Property
Parking
- Total spaces: 5
- Parking features: Detached, Garage Door Opener, Off Street
- Garage spaces: 2
- Uncovered spaces: 3
Features
- Patio & porch: Screened, Patio
- Exterior features: Porch - Screened, Patio, Rain Gutters, Fenced Yard, Garden
- Fencing: Fenced
- Has view: Yes
- View description: Scenic View(s), Water, Pond
- Has water view: Yes
- Water view: Pond,Water
- Waterfront features: Waterfront, Pond
Lot
- Size: 5.00 Acres
- Features: Wooded
Details
- Parcel number: J0300011.,783166
- Zoning: WI
Construction
Type & style
- Home type: SingleFamily
- Architectural style: Colonial,Antique
- Property subtype: Single Family Residence
Materials
- Frame, Post & Beam
- Foundation: Block
- Roof: Shingle
Condition
- Year built: 1812
Utilities & green energy
- Electric: Generator Connection
- Sewer: Private Sewer
- Water: Private
- Utilities for property: for Gas Range, Generator Connection
Community & neighborhood
Community
- Community features: Walk/Jog Trails
Location
- Region: Sudbury
- Subdivision: Wayside Inn Historic District
Price history
| Date | Event | Price |
|---|---|---|
| 7/18/2024 | Sold | $1,312,500-3.4%$475/sqft |
Source: MLS PIN #73236215 Report a problem | ||
| 5/26/2024 | Contingent | $1,358,800$492/sqft |
Source: MLS PIN #73236215 Report a problem | ||
| 5/10/2024 | Listed for sale | $1,358,800+43%$492/sqft |
Source: MLS PIN #73236215 Report a problem | ||
| 6/30/2021 | Sold | $950,000+8.6%$344/sqft |
Source: MLS PIN #72797986 Report a problem | ||
| 4/20/2021 | Pending sale | $874,900$317/sqft |
Source: MLS PIN #72797986 Report a problem | ||
Public tax history
| Year | Property taxes | Tax assessment |
|---|---|---|
| 2025 | $17,956 +3.7% | $1,226,500 +3.4% |
| 2024 | $17,323 +11.2% | $1,185,700 +20% |
| 2023 | $15,578 +6.5% | $987,800 +21.9% |
Find assessor info on the county website
Neighborhood: 01776
Nearby schools
GreatSchools rating
- 8/10Peter Noyes Elementary SchoolGrades: PK-5Distance: 3 mi
- 8/10Ephraim Curtis Middle SchoolGrades: 6-8Distance: 1.8 mi
- 10/10Lincoln-Sudbury Regional High SchoolGrades: 9-12Distance: 3.8 mi
Schools provided by the listing agent
- Elementary: Noyes
- Middle: Curtis
- High: L/S
Source: MLS PIN. This data may not be complete. We recommend contacting the local school district to confirm school assignments for this home.
Get a cash offer in 3 minutes
Find out how much your home could sell for in as little as 3 minutes with a no-obligation cash offer.
Estimated market value$1,348,200
Get a cash offer in 3 minutes
Find out how much your home could sell for in as little as 3 minutes with a no-obligation cash offer.
Estimated market value
$1,348,200

