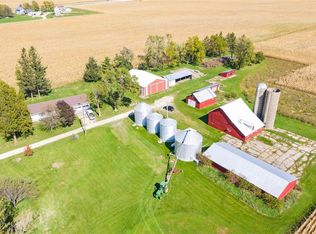ACREAGE WITH 5.70 ACRES. BEAUTIFUL HOME WITH THE BLENDING OF NEW AND OLDER WOOD WORK. HOME STILL HAS THE ORIGINAL BUILT IN POCKET DOORS CREATING ADDITIONAL CHARACTER AND PRIVACY FOR THIS HOME. HOME FEATURES 5 BEDROOMS WITH A NEWER ADDITION CONSTRUCTED IN 2002. ADDITION HAS VAULTED CEILINGS, GAS FIREPLACE & OVERSIZED LAUNDRY. LOWER LEVEL LOWER LEVEL REC ROOM THAT BOASTS A SIX PERSON HOT TUB, 5TH BEDROOM WITH EGRESS & REC ROOM. MANY UPDATES INCLUDE A 495 SF DECK, NEWER WINDOWS, UPDATES TO WELL PIPING - NEW MONO DRIVE ELECTRONICS AND PRESSURE TANK, NEW HOT WATER HEATER, NEWER ELECTRICAL SERVICE, NEWER LP FORCED AIR FURNACE WITH ZONE HEATING AND A ADDITIONAL STATE OF THE ART RADIANT HEAT SYSTEM WITH ZONE HEATING. EITHER HEAT SOURCE SYSTEM WORKS GREAT FOR THE HOME. AN ACREAGE AND HOME TO ENJOY FOR MANY YEARS TO COME. CALL US TODAY TO SCHEDULE A PRIVATE SHOWING
This property is off market, which means it's not currently listed for sale or rent on Zillow. This may be different from what's available on other websites or public sources.
