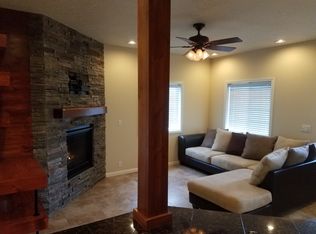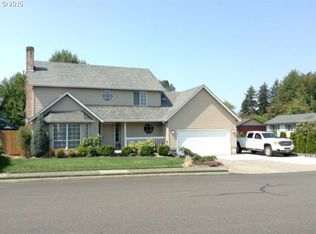Well maintained traditional-style home in quiet Fairview neighborhood. Park-like setting and beautifully landscaped throughout, perfect for entertaining and gardening. Great floor plan - high vaulted ceilings, open kitchen and living room with a slider out to the deck. All three bedrooms upstairs, featuring a large master suite w/soaking tub, and walk-in closet. Spacious 3 car garage has plenty of storage, and potential boat/RV parking. Convenient to Wood Village Town Center. This is a must see!
This property is off market, which means it's not currently listed for sale or rent on Zillow. This may be different from what's available on other websites or public sources.

