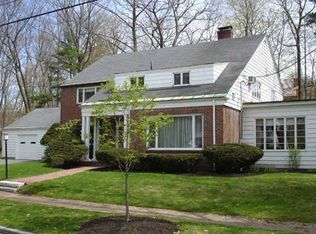Closed
$1,495,000
182 Craigie Street, Portland, ME 04102
5beds
3,420sqft
Single Family Residence
Built in 1904
8,712 Square Feet Lot
$1,358,100 Zestimate®
$437/sqft
$4,463 Estimated rent
Home value
$1,358,100
$1.20M - $1.55M
$4,463/mo
Zestimate® history
Loading...
Owner options
Explore your selling options
What's special
Stylishly, updated, historic home in the Deering Highlands. This 1904 John Calvin Stevens (JCS) home is perched on the top of Craigie Street in a cluster of other charming historic homes. See why this famed architect is renowned for his sophisticated design and superb layouts. The home orients south to maximize sunlight all year long. The newly renovated, custom kitchen has a peninsula bar and eat-in area, built-in appliances and large glass sliders that step out to the backyard. The formal living and dining space have original trim and fir floors and even a JCS mural over the wood burning fireplace. Enjoy more casual living as you cozy up by the gas fireplace in the contemporary-feeling den space. Custom wood cubbies and a custom bench line the large renovated mudroom. Upstairs, a gorgeously updated oversized primary bedroom suite will inspire. The space has vaulted ceilings, a fireplace, dressing room/office area and ducted heat pump for heating and cooling. The stone and marble bath boasts radiant heat, a custom steam shower and soaking tub. The other four bedrooms and two baths each have their own historic features and inspired design and will not disappoint. Step outside to a lush garden and stone wall surrounding a marble patio--perfect for a quiet moment or enjoy coffee on the charming front porch. Other modern improvements include a six zone heating system with new gas boiler, spray foam insulation, solar panels, rebuilt porch/decks and updated electrical.
Zillow last checked: 8 hours ago
Listing updated: September 27, 2024 at 07:35pm
Listed by:
Waypoint Brokers Collective ali@waypointbrokers.com
Bought with:
Morrison Real Estate
Source: Maine Listings,MLS#: 1561613
Facts & features
Interior
Bedrooms & bathrooms
- Bedrooms: 5
- Bathrooms: 4
- Full bathrooms: 3
- 1/2 bathrooms: 1
Bedroom 1
- Level: Second
Bedroom 2
- Level: Second
Bedroom 3
- Level: Second
Bedroom 4
- Level: Second
Bedroom 5
- Level: Third
Bonus room
- Level: Third
Den
- Level: First
Dining room
- Level: First
Kitchen
- Level: First
Living room
- Level: First
Mud room
- Level: First
Other
- Level: Second
Heating
- Baseboard, Heat Pump, Hot Water, Zoned, Radiant
Cooling
- Heat Pump
Appliances
- Included: Dishwasher, Dryer, Gas Range, Refrigerator, Washer
Features
- Bathtub, Shower, Primary Bedroom w/Bath
- Flooring: Wood
- Doors: Storm Door(s)
- Windows: Double Pane Windows
- Basement: Doghouse,Interior Entry,Unfinished
- Number of fireplaces: 3
Interior area
- Total structure area: 3,420
- Total interior livable area: 3,420 sqft
- Finished area above ground: 3,420
- Finished area below ground: 0
Property
Parking
- Total spaces: 1
- Parking features: Paved, 1 - 4 Spaces, On Site, Off Street
- Garage spaces: 1
Features
- Patio & porch: Deck, Patio, Porch
Lot
- Size: 8,712 sqft
- Features: Neighborhood, Sidewalks, Landscaped
Details
- Parcel number: PTLDM120BA019001
- Zoning: R3
Construction
Type & style
- Home type: SingleFamily
- Architectural style: Shingle
- Property subtype: Single Family Residence
Materials
- Wood Frame, Shingle Siding, Stucco
- Foundation: Stone, Brick/Mortar
- Roof: Membrane,Shingle
Condition
- Year built: 1904
Utilities & green energy
- Electric: Circuit Breakers
- Sewer: Public Sewer
- Water: Public
Green energy
- Energy efficient items: 90% Efficient Furnace, Thermostat
Community & neighborhood
Location
- Region: Portland
Other
Other facts
- Road surface type: Paved
Price history
| Date | Event | Price |
|---|---|---|
| 7/7/2023 | Sold | $1,495,000+7.2%$437/sqft |
Source: | ||
| 6/12/2023 | Pending sale | $1,395,000$408/sqft |
Source: | ||
| 6/8/2023 | Listed for sale | $1,395,000+132.9%$408/sqft |
Source: | ||
| 12/2/2015 | Listing removed | $599,000$175/sqft |
Source: Benchmark Residential & Investment Real Estate #1231589 | ||
| 9/9/2015 | Price change | $599,000-4.2%$175/sqft |
Source: Benchmark Residential & Investment Real Estate #1231589 | ||
Public tax history
| Year | Property taxes | Tax assessment |
|---|---|---|
| 2024 | $10,548 | $732,000 |
| 2023 | $10,548 +5.9% | $732,000 |
| 2022 | $9,963 -5.9% | $732,000 +61.2% |
Find assessor info on the county website
Neighborhood: Rosemont
Nearby schools
GreatSchools rating
- 7/10Ocean AvenueGrades: K-5Distance: 1 mi
- 2/10King Middle SchoolGrades: 6-8Distance: 1 mi
- 2/10Deering High SchoolGrades: 9-12Distance: 0.5 mi

Get pre-qualified for a loan
At Zillow Home Loans, we can pre-qualify you in as little as 5 minutes with no impact to your credit score.An equal housing lender. NMLS #10287.
Sell for more on Zillow
Get a free Zillow Showcase℠ listing and you could sell for .
$1,358,100
2% more+ $27,162
With Zillow Showcase(estimated)
$1,385,262