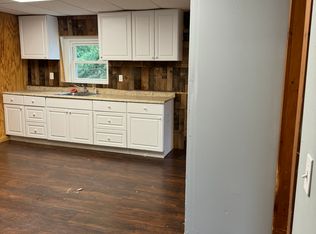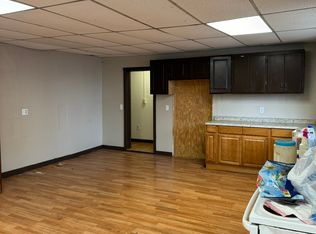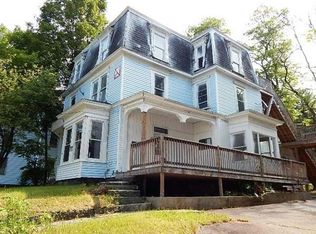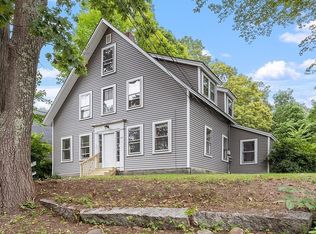Looking for an investment property? Look no further! This property is currently being utilized as a one family but can easily be transformed into a 2 family. With many upgrades, including granite counter tops as well as new fixtures & beautifully installed tile flooring in the kitchens and baths, all new windows on the first floor and all of third floor, and newer hot water heater and furnace. This property lends you birds eye maple flooring throughout the home as well as cedar lined closets. It also offers a finished attic space with 2 carpeted bedrooms and plenty of storage space. Home requires conventional financing.
This property is off market, which means it's not currently listed for sale or rent on Zillow. This may be different from what's available on other websites or public sources.




