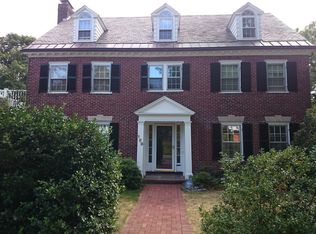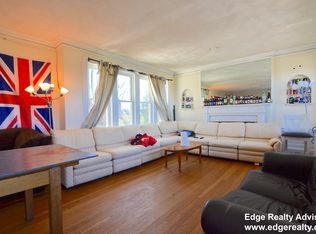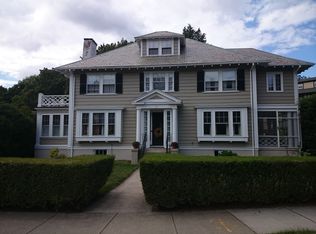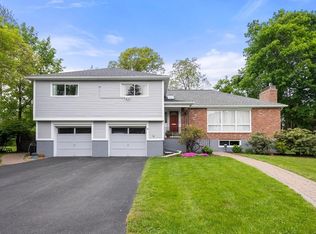Sold for $2,100,000 on 08/15/24
$2,100,000
182 Commonwealth Ave, Newton, MA 02467
5beds
2,907sqft
Single Family Residence
Built in 1920
8,145 Square Feet Lot
$2,152,000 Zestimate®
$722/sqft
$7,086 Estimated rent
Home value
$2,152,000
$1.98M - $2.35M
$7,086/mo
Zestimate® history
Loading...
Owner options
Explore your selling options
What's special
This beautifully updated, impeccable center entrance Colonial style residence is located in the coveted section of Chestnut Hill, near Boston College. Offering ten rooms on three levels with high ceilings, spectacular architectural detail and fabulous entertaining spaces. The elegant entry foyer beckons grace and warmth, flanked by a formal dining room and the beautifully curated living room with magnificent fireplace, along with an incredible sunroom. Floor to ceiling windows flood the 1st floor with light. The chef’s kitchen offers quartz counters, stainless appliances, access to a large rear deck overlooking beautifully landscaped yard. The second floor has three bedrooms, including a luxe primary suite with walk-in closet, a renovated bathroom with laundry, and boasts a spectacular covered porch and an updated hall bathroom. Two additional bedrooms and a bath are on the third floor. 2-car garage and generous driveway. Convenient to B Green line, Boston, Cambridge, Longwood Medical
Zillow last checked: 8 hours ago
Listing updated: August 18, 2024 at 08:04am
Listed by:
Michele Friedler Team 617-877-8177,
Hammond Residential Real Estate 617-731-4644
Bought with:
Scott Farrell & Partners
Compass
Source: MLS PIN,MLS#: 73246405
Facts & features
Interior
Bedrooms & bathrooms
- Bedrooms: 5
- Bathrooms: 4
- Full bathrooms: 3
- 1/2 bathrooms: 1
Primary bedroom
- Features: Bathroom - Full, Walk-In Closet(s), Flooring - Wood, Lighting - Sconce
- Level: Second
- Area: 266
- Dimensions: 14 x 19
Bedroom 2
- Features: Flooring - Wood
- Level: Second
- Area: 156
- Dimensions: 13 x 12
Bedroom 3
- Features: Flooring - Wood
- Level: Second
- Area: 130
- Dimensions: 13 x 10
Bedroom 4
- Features: Flooring - Wood
- Level: Third
- Area: 168
- Dimensions: 14 x 12
Bedroom 5
- Features: Flooring - Wood
- Level: Third
- Area: 120
- Dimensions: 10 x 12
Bathroom 1
- Features: Bathroom - Half
- Level: First
Bathroom 2
- Features: Bathroom - Full
- Level: Second
- Area: 91
- Dimensions: 13 x 7
Bathroom 3
- Features: Bathroom - Full
- Level: Second
- Area: 49
- Dimensions: 7 x 7
Dining room
- Features: Flooring - Hardwood, French Doors
- Level: First
- Area: 195
- Dimensions: 13 x 15
Kitchen
- Features: Flooring - Hardwood
- Level: First
- Area: 187
- Dimensions: 17 x 11
Living room
- Features: Flooring - Hardwood, French Doors, Recessed Lighting, Lighting - Sconce
- Level: First
- Area: 338
- Dimensions: 13 x 26
Heating
- Forced Air, Natural Gas
Cooling
- Central Air
Appliances
- Laundry: Second Floor
Features
- Bathroom - Full, Bathroom, Entry Hall, Sun Room, Vestibule
- Flooring: Wood, Tile
- Basement: Full,Walk-Out Access,Concrete,Unfinished
- Number of fireplaces: 1
- Fireplace features: Living Room
Interior area
- Total structure area: 2,907
- Total interior livable area: 2,907 sqft
Property
Parking
- Total spaces: 9
- Parking features: Detached, Garage Door Opener, Garage Faces Side, Off Street, Paved
- Garage spaces: 2
- Uncovered spaces: 7
Features
- Patio & porch: Porch, Deck - Composite
- Exterior features: Porch, Deck - Composite, Sprinkler System
Lot
- Size: 8,145 sqft
- Features: Level
Details
- Parcel number: S:63 B:013 L:0015,699465
- Zoning: SR2
Construction
Type & style
- Home type: SingleFamily
- Architectural style: Colonial
- Property subtype: Single Family Residence
Materials
- Foundation: Stone, Brick/Mortar
- Roof: Shingle
Condition
- Year built: 1920
Utilities & green energy
- Sewer: Public Sewer
- Water: Public
Community & neighborhood
Community
- Community features: Public Transportation, Shopping, Park, Walk/Jog Trails, Medical Facility, House of Worship, Private School, Public School, T-Station, University
Location
- Region: Newton
Price history
| Date | Event | Price |
|---|---|---|
| 8/15/2024 | Sold | $2,100,000-2.3%$722/sqft |
Source: MLS PIN #73246405 | ||
| 6/22/2024 | Contingent | $2,150,000$740/sqft |
Source: MLS PIN #73246405 | ||
| 6/3/2024 | Listed for sale | $2,150,000+73.4%$740/sqft |
Source: MLS PIN #73246405 | ||
| 4/21/2018 | Listing removed | $6,000$2/sqft |
Source: The Charles Realty | ||
| 3/22/2018 | Listed for rent | $6,000+114.3%$2/sqft |
Source: The Charles Realty | ||
Public tax history
| Year | Property taxes | Tax assessment |
|---|---|---|
| 2025 | $16,276 +3.4% | $1,660,800 +3% |
| 2024 | $15,737 +4.1% | $1,612,400 +8.6% |
| 2023 | $15,115 +4.5% | $1,484,800 +8% |
Find assessor info on the county website
Neighborhood: 02467
Nearby schools
GreatSchools rating
- 6/10Ward Elementary SchoolGrades: K-5Distance: 0.4 mi
- 7/10Bigelow Middle SchoolGrades: 6-8Distance: 1.2 mi
- 9/10Newton North High SchoolGrades: 9-12Distance: 1.9 mi
Schools provided by the listing agent
- Elementary: Ward
- Middle: Bigelow
- High: Nnhs
Source: MLS PIN. This data may not be complete. We recommend contacting the local school district to confirm school assignments for this home.
Get a cash offer in 3 minutes
Find out how much your home could sell for in as little as 3 minutes with a no-obligation cash offer.
Estimated market value
$2,152,000
Get a cash offer in 3 minutes
Find out how much your home could sell for in as little as 3 minutes with a no-obligation cash offer.
Estimated market value
$2,152,000



