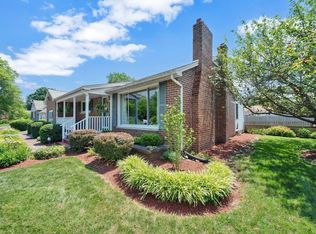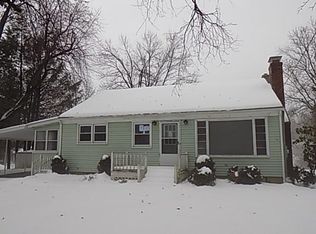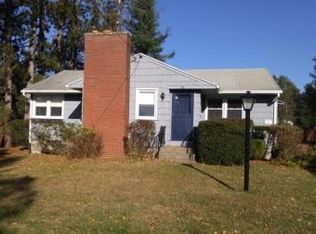Sold for $387,500 on 08/21/25
$387,500
182 Central Miami St, West Springfield, MA 01089
5beds
1,981sqft
Single Family Residence
Built in 1955
0.28 Acres Lot
$391,800 Zestimate®
$196/sqft
$2,681 Estimated rent
Home value
$391,800
$357,000 - $431,000
$2,681/mo
Zestimate® history
Loading...
Owner options
Explore your selling options
What's special
Lovingly maintained by the same family for genberations, this legacy 5-bedroom, 1.5-bath home is available for the first time. Nestled in a cherished neighborhood, it welcomes you with hand-laid stone walkways, lush gardens, and timeless charm. Inside, original wood floors, arched doorways, and a stone fireplace speak to classic craftsmanship. The formal dining room and light-/filled sunroom overlook the private backyard, while the kitchen offers generous storage and garden views. Upstairs three bedrooms, including a spacious primary bedroom w 3 closets plus a half bath with room to expand. A striking arched window with gabled pediment adds architectural drama. On the first floor, two additional bedrooms offer flexibility—one currently used as the main bedroom. The partially finished basement includes a bar, workshop, and secret nooks. Updated natural gas heat and hot water, plus a 2-car garage means convenience comes standard. This is where you’ll want to Call Home!! Not for rent
Zillow last checked: 8 hours ago
Listing updated: August 21, 2025 at 02:47pm
Listed by:
Tracy M. Torres 413-210-4067,
Real Broker MA, LLC 413-273-1381
Bought with:
Fallah Razzak
Lock and Key Realty Inc.
Source: MLS PIN,MLS#: 73389435
Facts & features
Interior
Bedrooms & bathrooms
- Bedrooms: 5
- Bathrooms: 2
- Full bathrooms: 1
- 1/2 bathrooms: 1
Primary bedroom
- Features: Walk-In Closet(s), Closet, Flooring - Wood
- Level: Second
- Area: 281.67
- Dimensions: 21.67 x 13
Bedroom 2
- Features: Flooring - Wood, Window(s) - Picture
- Level: First
- Area: 193.28
- Dimensions: 16.33 x 11.83
Bedroom 3
- Features: Walk-In Closet(s), Closet, Flooring - Wood
- Level: First
- Area: 155
- Dimensions: 12 x 12.92
Bedroom 4
- Features: Closet, Flooring - Wood
- Level: Second
- Area: 141.33
- Dimensions: 16 x 8.83
Bedroom 5
- Features: Closet, Flooring - Wood
- Level: Second
- Area: 211
- Dimensions: 17.58 x 12
Bathroom 1
- Features: Bathroom - Full, Bathroom - Tiled With Tub & Shower, Closet, Flooring - Stone/Ceramic Tile
- Level: First
- Area: 64.75
- Dimensions: 7 x 9.25
Bathroom 2
- Features: Bathroom - Half, Flooring - Stone/Ceramic Tile
- Level: Second
- Area: 33.53
- Dimensions: 5.92 x 5.67
Dining room
- Features: Flooring - Wood, Lighting - Pendant, Lighting - Overhead, Archway
- Level: First
- Area: 136.7
- Dimensions: 10.58 x 12.92
Family room
- Features: Beamed Ceilings, Exterior Access
- Level: Basement
Kitchen
- Features: Flooring - Stone/Ceramic Tile, Dining Area, Pantry, Exterior Access
- Level: First
- Area: 161.46
- Dimensions: 12.5 x 12.92
Living room
- Features: Flooring - Wood, Window(s) - Picture, Archway
- Level: First
- Area: 270.22
- Dimensions: 19.42 x 13.92
Heating
- Baseboard, Natural Gas
Cooling
- Window Unit(s), Whole House Fan
Appliances
- Laundry: In Basement, Washer Hookup
Features
- Sun Room
- Flooring: Wood, Tile
- Doors: Storm Door(s)
- Basement: Full,Partially Finished,Interior Entry,Bulkhead,Sump Pump,Concrete
- Number of fireplaces: 1
- Fireplace features: Living Room
Interior area
- Total structure area: 1,981
- Total interior livable area: 1,981 sqft
- Finished area above ground: 1,981
Property
Parking
- Total spaces: 6
- Parking features: Attached, Paved Drive, Off Street, Paved
- Attached garage spaces: 2
- Uncovered spaces: 4
Features
- Patio & porch: Porch, Porch - Enclosed
- Exterior features: Porch, Porch - Enclosed, Rain Gutters
- Fencing: Fenced/Enclosed
Lot
- Size: 0.28 Acres
- Features: Level
Details
- Foundation area: 0
- Parcel number: M:00374 B:19700 L:000T3,2660648
- Zoning: --
Construction
Type & style
- Home type: SingleFamily
- Architectural style: Cape
- Property subtype: Single Family Residence
Materials
- Frame, Stone
- Foundation: Block
- Roof: Shingle
Condition
- Year built: 1955
Utilities & green energy
- Electric: Circuit Breakers
- Sewer: Public Sewer
- Water: Public
- Utilities for property: for Gas Range, Washer Hookup
Community & neighborhood
Community
- Community features: Public Transportation, Shopping, Park, House of Worship, Private School, Public School, University
Location
- Region: West Springfield
Other
Other facts
- Listing terms: Contract
- Road surface type: Paved
Price history
| Date | Event | Price |
|---|---|---|
| 8/21/2025 | Sold | $387,500-3.1%$196/sqft |
Source: MLS PIN #73389435 | ||
| 7/4/2025 | Contingent | $399,900$202/sqft |
Source: MLS PIN #73389435 | ||
| 7/2/2025 | Price change | $399,900-5.9%$202/sqft |
Source: MLS PIN #73389435 | ||
| 6/11/2025 | Listed for sale | $425,000$215/sqft |
Source: MLS PIN #73389435 | ||
Public tax history
| Year | Property taxes | Tax assessment |
|---|---|---|
| 2025 | $5,093 -0.1% | $342,500 -0.5% |
| 2024 | $5,099 +6.1% | $344,300 +11.4% |
| 2023 | $4,805 +6.6% | $309,200 +8.1% |
Find assessor info on the county website
Neighborhood: 01089
Nearby schools
GreatSchools rating
- 8/10Tatham Elementary SchoolGrades: 1-5Distance: 0.5 mi
- 4/10West Springfield Middle SchoolGrades: 6-8Distance: 2 mi
- 5/10West Springfield High SchoolGrades: 9-12Distance: 2 mi

Get pre-qualified for a loan
At Zillow Home Loans, we can pre-qualify you in as little as 5 minutes with no impact to your credit score.An equal housing lender. NMLS #10287.
Sell for more on Zillow
Get a free Zillow Showcase℠ listing and you could sell for .
$391,800
2% more+ $7,836
With Zillow Showcase(estimated)
$399,636

