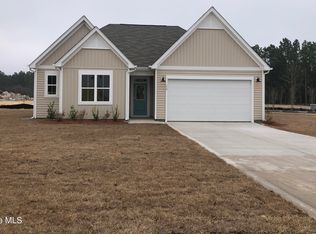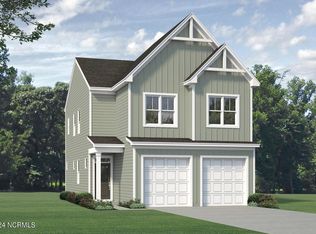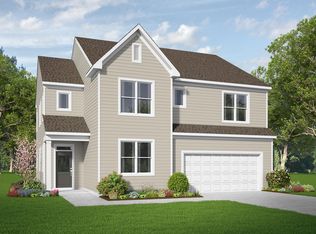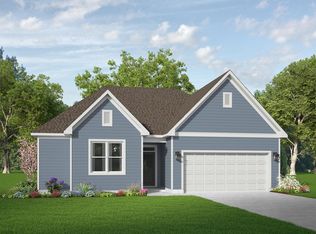Sold for $404,176
$404,176
182 Caufield Road, Aberdeen, NC 28315
3beds
2,525sqft
Single Family Residence
Built in 2024
0.35 Acres Lot
$408,900 Zestimate®
$160/sqft
$2,562 Estimated rent
Home value
$408,900
$372,000 - $450,000
$2,562/mo
Zestimate® history
Loading...
Owner options
Explore your selling options
What's special
This spacious layout offers an elegant living experience perfect for those who desire a versatile and modern living space. Let's delve into the captivating features of this
exceptional floorplan. Upon entering, you'll find yourself in a welcoming foyer that sets the tone for the entire home. The ground floor boasts an open-concept design,
seamlessly connecting the main living areas. The spacious patio is great for entertaining or just enjoying the outdoors. The owners suite is a private retreat with a spacious
bedroom and an en-suite bathroom. The owners bathroom offers great amenities, including a double vanity. Two additional bedrooms on the second floor are thoughtfully designed to accommodate family members, guests, or a home office.
Zillow last checked: 8 hours ago
Listing updated: March 31, 2025 at 09:23am
Listed by:
Patrick McKee 910-672-7491,
McKee Realty
Bought with:
Patrick McKee, 295779
McKee Realty
Source: Hive MLS,MLS#: 100459725 Originating MLS: Mid Carolina Regional MLS
Originating MLS: Mid Carolina Regional MLS
Facts & features
Interior
Bedrooms & bathrooms
- Bedrooms: 3
- Bathrooms: 3
- Full bathrooms: 2
- 1/2 bathrooms: 1
Bedroom 1
- Level: Second
- Dimensions: 13 x 16
Bedroom 2
- Level: Second
- Dimensions: 13 x 11
Bedroom 3
- Level: Second
- Dimensions: 13 x 11
Den
- Level: Second
- Dimensions: 11 x 13
Dining room
- Level: First
- Dimensions: 15 x 9
Family room
- Level: First
- Dimensions: 18 x 16
Other
- Dimensions: 16 x 20
Heating
- Heat Pump, Electric
Cooling
- Heat Pump
Appliances
- Included: Built-In Microwave, Range, Dishwasher
- Laundry: Laundry Room
Features
- Walk-in Closet(s), Tray Ceiling(s), High Ceilings, Kitchen Island, Ceiling Fan(s), Pantry, Walk-In Closet(s)
- Flooring: Carpet, LVT/LVP
- Attic: Pull Down Stairs
- Has fireplace: No
- Fireplace features: None
Interior area
- Total structure area: 2,525
- Total interior livable area: 2,525 sqft
Property
Parking
- Total spaces: 2
- Parking features: Concrete
Features
- Levels: Two
- Stories: 2
- Patio & porch: Covered, Patio, Porch
- Fencing: None
Lot
- Size: 0.35 Acres
- Dimensions: 109 x 147 x 68 x 161
Details
- Parcel number: 0000000000
- Zoning: RV
- Special conditions: Standard
Construction
Type & style
- Home type: SingleFamily
- Property subtype: Single Family Residence
Materials
- Vinyl Siding
- Foundation: Slab
- Roof: Shingle
Condition
- New construction: Yes
- Year built: 2024
Utilities & green energy
- Sewer: Public Sewer
- Water: Public
- Utilities for property: Sewer Available, Water Available
Community & neighborhood
Location
- Region: Aberdeen
- Subdivision: Sandy Springs
HOA & financial
HOA
- Has HOA: Yes
- HOA fee: $200 monthly
- Amenities included: Playground, Sidewalks, Street Lights
- Association name: Sandy Springs Homeowners
Other
Other facts
- Listing agreement: Exclusive Right To Sell
- Listing terms: Cash,Conventional,FHA,VA Loan
Price history
| Date | Event | Price |
|---|---|---|
| 3/28/2025 | Sold | $404,176+0.7%$160/sqft |
Source: | ||
| 9/3/2024 | Pending sale | $401,191$159/sqft |
Source: | ||
| 8/7/2024 | Listed for sale | $401,191$159/sqft |
Source: | ||
Public tax history
Tax history is unavailable.
Neighborhood: 28315
Nearby schools
GreatSchools rating
- 1/10Aberdeen Elementary SchoolGrades: PK-5Distance: 3.1 mi
- 6/10Southern Middle SchoolGrades: 6-8Distance: 2.8 mi
- 5/10Pinecrest High SchoolGrades: 9-12Distance: 5 mi
Schools provided by the listing agent
- Elementary: Aberdeeen Elementary
- Middle: Southern Middle
- High: Pinecrest High
Source: Hive MLS. This data may not be complete. We recommend contacting the local school district to confirm school assignments for this home.

Get pre-qualified for a loan
At Zillow Home Loans, we can pre-qualify you in as little as 5 minutes with no impact to your credit score.An equal housing lender. NMLS #10287.



