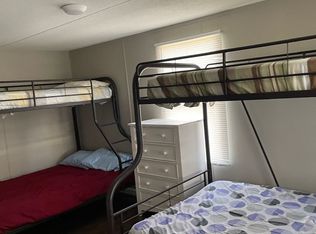Closed
Price Unknown
182 Cathy Street, Branson, MO 65616
3beds
1,150sqft
Single Family Residence
Built in 1945
1.03 Acres Lot
$287,500 Zestimate®
$--/sqft
$1,478 Estimated rent
Home value
$287,500
$259,000 - $319,000
$1,478/mo
Zestimate® history
Loading...
Owner options
Explore your selling options
What's special
Ready for that Lake Life with your very own private boat house?! This little 3 bed 2 bath home comes with screened in porch to enjoy the views of Lake Taneycomo. Includes pellet stove, stackable washer/dryer, walk-in pantry, Fisher & Paykel dishwasher, garden to grow your own food, fire pit, RV hookup, 2 car detached garage all inside a fully fenced yard. Come see.
Zillow last checked: 8 hours ago
Listing updated: June 29, 2025 at 01:12pm
Listed by:
Candy Heppard 417-260-0439,
Drury Real Estate & Management
Bought with:
Candy Heppard, 2019028846
Drury Real Estate & Management
Source: SOMOMLS,MLS#: 60295017
Facts & features
Interior
Bedrooms & bathrooms
- Bedrooms: 3
- Bathrooms: 2
- Full bathrooms: 2
Heating
- Pellet Stove, Central, Fireplace(s), Electric
Cooling
- Central Air, Ceiling Fan(s), Window Unit(s)
Appliances
- Included: Dishwasher, Free-Standing Propane Oven, Dryer, Washer, Microwave, Water Softener Owned, Refrigerator, Electric Water Heater
- Laundry: W/D Hookup
Features
- Laminate Counters, Walk-In Closet(s), Walk-in Shower, High Speed Internet
- Flooring: Carpet, Hardwood
- Has basement: No
- Has fireplace: Yes
- Fireplace features: Living Room, Blower Fan, Free Standing, Pellet Stove
Interior area
- Total structure area: 1,150
- Total interior livable area: 1,150 sqft
- Finished area above ground: 1,150
- Finished area below ground: 0
Property
Parking
- Total spaces: 2
- Parking features: Garage Faces Side, Workshop in Garage, On Street
- Garage spaces: 2
- Has uncovered spaces: Yes
Features
- Levels: One
- Stories: 1
- Patio & porch: Screened, Deck, Rear Porch
- Exterior features: Water Access, Garden
- Fencing: Chain Link,Full
- Has view: Yes
- View description: Lake
- Has water view: Yes
- Water view: Lake
Lot
- Size: 1.03 Acres
- Features: Sloped
Details
- Additional structures: Shed(s)
- Parcel number: 049.029002018005.000
Construction
Type & style
- Home type: SingleFamily
- Property subtype: Single Family Residence
Materials
- Vinyl Siding
- Foundation: Crawl Space
- Roof: Metal
Condition
- Year built: 1945
Utilities & green energy
- Sewer: Septic Tank
- Water: Private
- Utilities for property: Cable Available
Community & neighborhood
Security
- Security features: Smoke Detector(s)
Location
- Region: Branson
- Subdivision: Long Beach
Other
Other facts
- Listing terms: Cash,VA Loan,USDA/RD,FHA,Conventional
Price history
| Date | Event | Price |
|---|---|---|
| 6/27/2025 | Sold | -- |
Source: | ||
| 6/4/2025 | Pending sale | $298,000$259/sqft |
Source: | ||
| 5/20/2025 | Listed for sale | $298,000$259/sqft |
Source: | ||
| 8/31/2018 | Sold | -- |
Source: Agent Provided | ||
Public tax history
| Year | Property taxes | Tax assessment |
|---|---|---|
| 2024 | $404 -0.1% | $7,780 |
| 2023 | $404 +3% | $7,780 |
| 2022 | $392 +9.7% | $7,780 +9.1% |
Find assessor info on the county website
Neighborhood: 65616
Nearby schools
GreatSchools rating
- 5/10Cedar Ridge Intermediate SchoolGrades: 4-6Distance: 7 mi
- 3/10Branson Jr. High SchoolGrades: 7-8Distance: 5.6 mi
- 7/10Branson High SchoolGrades: 9-12Distance: 5.7 mi
Schools provided by the listing agent
- Elementary: Branson Cedar Ridge
- Middle: Branson
- High: Branson
Source: SOMOMLS. This data may not be complete. We recommend contacting the local school district to confirm school assignments for this home.
