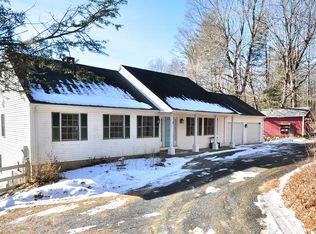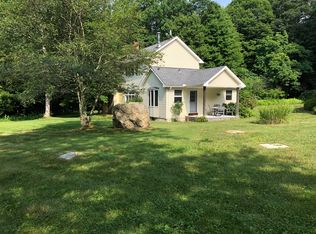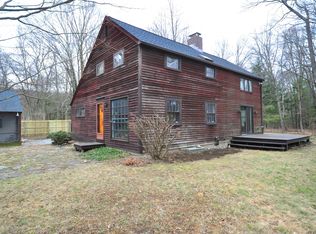Sold for $1,150,000
$1,150,000
182 Cathole Road, Litchfield, CT 06750
5beds
3,372sqft
Single Family Residence
Built in 1935
31.68 Acres Lot
$1,335,300 Zestimate®
$341/sqft
$4,840 Estimated rent
Home value
$1,335,300
$1.11M - $1.62M
$4,840/mo
Zestimate® history
Loading...
Owner options
Explore your selling options
What's special
Wonderfully private, flawlessly maintained 1935 Litchfield getaway on 31.6 acres featuring 3 to 5 bedrooms , 3-? baths, and a possible in-law apartment wing. Cathedral ceiling great room/library with fireplace overlooking the sweeping backyard. The back patio overlooks this unique property's private pond encircled with lovely surrounding gardens and landscaped grounds. Cherry cabinet kitchen with eat-in dining area. Includes primary bedroom suite on first floor, cozy den with an additional fireplace. Two bedrooms on second floor with full bath, Sunroom with adjacent heated greenhouse. Large shed with work shop area. Two car attached garage. Full house generator and central-air. Come enjoy this private retreat all on 32 acres.
Zillow last checked: 8 hours ago
Listing updated: October 01, 2024 at 02:00am
Listed by:
Ted Murphy 860-307-7378,
E.J. Murphy Realty 860-567-0813
Bought with:
Susan Pollock
William Pitt Sotheby's Int'l
Source: Smart MLS,MLS#: 170587626
Facts & features
Interior
Bedrooms & bathrooms
- Bedrooms: 5
- Bathrooms: 4
- Full bathrooms: 3
- 1/2 bathrooms: 1
Primary bedroom
- Level: Main
- Area: 187 Square Feet
- Dimensions: 17 x 11
Bedroom
- Level: Upper
- Area: 156 Square Feet
- Dimensions: 13 x 12
Bedroom
- Level: Upper
- Area: 224 Square Feet
- Dimensions: 16 x 14
Bedroom
- Level: Upper
- Area: 143 Square Feet
- Dimensions: 13 x 11
Bedroom
- Level: Upper
- Area: 221 Square Feet
- Dimensions: 17 x 13
Den
- Features: Fireplace
- Level: Main
- Area: 154 Square Feet
- Dimensions: 14 x 11
Dining room
- Level: Main
- Area: 144 Square Feet
- Dimensions: 12 x 12
Kitchen
- Level: Main
- Area: 132 Square Feet
- Dimensions: 11 x 12
Living room
- Features: Fireplace
- Level: Main
- Area: 462 Square Feet
- Dimensions: 22 x 21
Rec play room
- Level: Main
- Area: 108 Square Feet
- Dimensions: 12 x 9
Sun room
- Level: Main
- Area: 120 Square Feet
- Dimensions: 12 x 10
Heating
- Forced Air, Propane
Cooling
- Central Air
Appliances
- Included: Electric Range, Microwave, Refrigerator, Ice Maker, Dishwasher, Washer, Dryer, Electric Water Heater
- Laundry: Main Level
Features
- Central Vacuum
- Basement: Partial,Unfinished,Concrete
- Attic: Crawl Space
- Number of fireplaces: 2
Interior area
- Total structure area: 3,372
- Total interior livable area: 3,372 sqft
- Finished area above ground: 3,372
Property
Parking
- Total spaces: 2
- Parking features: Attached, Garage Door Opener, Private, Asphalt, Driveway
- Attached garage spaces: 2
- Has uncovered spaces: Yes
Features
- Patio & porch: Deck, Patio
- Exterior features: Fruit Trees, Garden, Rain Gutters, Stone Wall
- Has view: Yes
- View description: Water
- Has water view: Yes
- Water view: Water
- Waterfront features: Pond, Beach, Walk to Water
Lot
- Size: 31.68 Acres
- Features: Wetlands, Sloped, Wooded
Details
- Additional structures: Barn(s), Shed(s), Greenhouse
- Parcel number: 819995
- Zoning: RR
- Other equipment: Generator
Construction
Type & style
- Home type: SingleFamily
- Architectural style: Cape Cod
- Property subtype: Single Family Residence
Materials
- Clapboard, Wood Siding
- Foundation: Block
- Roof: Asphalt
Condition
- New construction: No
- Year built: 1935
Utilities & green energy
- Sewer: Septic Tank
- Water: Well
- Utilities for property: Cable Available
Community & neighborhood
Security
- Security features: Security System
Community
- Community features: Health Club, Lake, Library, Stables/Riding
Location
- Region: Litchfield
- Subdivision: Bantam
Price history
| Date | Event | Price |
|---|---|---|
| 7/24/2024 | Sold | $1,150,000-17.3%$341/sqft |
Source: | ||
| 6/9/2024 | Pending sale | $1,390,000$412/sqft |
Source: | ||
| 7/29/2023 | Listed for sale | $1,390,000+42.6%$412/sqft |
Source: | ||
| 12/13/2004 | Sold | $975,000+509.4%$289/sqft |
Source: | ||
| 3/12/2003 | Sold | $160,000+30.6%$47/sqft |
Source: Public Record Report a problem | ||
Public tax history
| Year | Property taxes | Tax assessment |
|---|---|---|
| 2025 | $12,408 +6.3% | $620,410 -1.7% |
| 2024 | $11,674 +2.7% | $631,040 +48.2% |
| 2023 | $11,366 -0.4% | $425,690 |
Find assessor info on the county website
Neighborhood: 06759
Nearby schools
GreatSchools rating
- 7/10Litchfield Intermediate SchoolGrades: 4-6Distance: 2.4 mi
- 6/10Litchfield Middle SchoolGrades: 7-8Distance: 2.3 mi
- 10/10Litchfield High SchoolGrades: 9-12Distance: 2.3 mi
Schools provided by the listing agent
- Elementary: Center
- High: Litchfield
Source: Smart MLS. This data may not be complete. We recommend contacting the local school district to confirm school assignments for this home.
Get pre-qualified for a loan
At Zillow Home Loans, we can pre-qualify you in as little as 5 minutes with no impact to your credit score.An equal housing lender. NMLS #10287.
Sell with ease on Zillow
Get a Zillow Showcase℠ listing at no additional cost and you could sell for —faster.
$1,335,300
2% more+$26,706
With Zillow Showcase(estimated)$1,362,006


