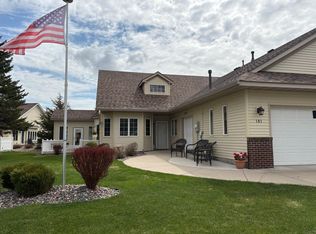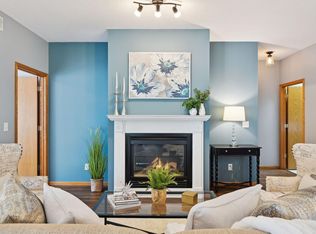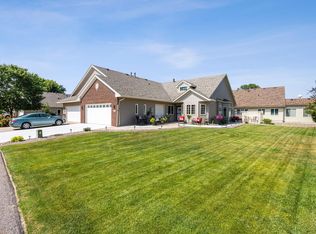This beautiful One Story offers all living facilities on one level with no exterior or interior stairs! Walking in you are greeted by a spacious open floorplan with tons of natural light. Your gourmet Kitchen features beautiful granite countertops, an abundance of cabinetry, and a Kinetico water filtration system on the sink. Enjoy a casual meal in the Eat-in Area or a more formal dinner in the Dining Area. Curl up with a good book in front of the cozy gas fireplace in the Living Room. French doors lead you into the Family Room. Your Master Suite offers a walk-in closet and a private bath with double vanity, jetted tub, and separate shower. The Laundry Room features built-in cabinetry with sink, a walk-in closet, a double door closet plus the washer and dryer are included. Entertain this summer in the screened-in porch and the paver patio. Don't miss the common areas by the river for the residents to enjoy!
This property is off market, which means it's not currently listed for sale or rent on Zillow. This may be different from what's available on other websites or public sources.



