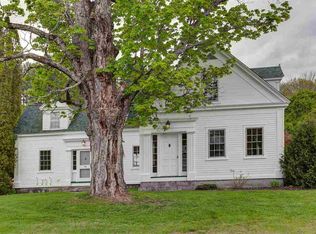CLASSIC CIRCA 1860 TWO STORY FARMHOUSE WITH ATTACHED ELL AND BARN IN THE PEACEFUL VILLAGE OF SNOWVILLE!! Located less than a mile from the beautiful Eaton beach on Crystal Lake, this home offers the opportunity to own part of history at a reasonable price. House features a newly-restored first floor master suite with natural woodwork, wood floors, master bathroom, and walk-in closet that you will be proud to own. Original wood floors, solid three inch deep wood walls with wood pegs on which the lathe and plaster adhere, spacious first floor living room, dining room, and kitchen with pantry. Bricked-over fireplace in living room with pellet stove for heat as well as a five-zoned forced hot water system. Three second floor bedrooms and a large storage area over the kitchen. Drilled well, updated wiring, and ready for you to complete the work to make this your dream home!! Only five miles to King Pine Ski Area and to Conway Village. Call Margie MacDonald of Team MacDonald and Hale for a showing today!!
This property is off market, which means it's not currently listed for sale or rent on Zillow. This may be different from what's available on other websites or public sources.

