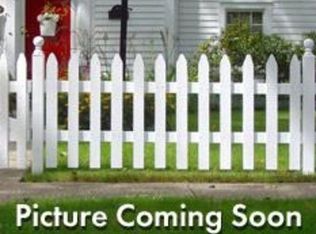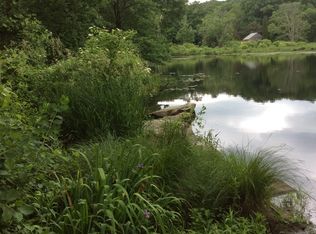Sold for $250,000
$250,000
182 Brooklyn Road, Pomfret, CT 06259
2beds
1,512sqft
Single Family Residence
Built in 1791
1.87 Acres Lot
$271,400 Zestimate®
$165/sqft
$2,269 Estimated rent
Home value
$271,400
$204,000 - $361,000
$2,269/mo
Zestimate® history
Loading...
Owner options
Explore your selling options
What's special
Embrace the tranquility and historic allure of this unique 1791 home, featuring 6 rooms, 2 bedrooms, and 1.5 bathrooms, all resting on a solid stone foundation. The spacious kitchen comes equipped with ample cabinets and a pantry in the hall. The full bathroom includes a tub/shower and a convenient laundry area. Dining room leads to an attached greenhouse, ready for your next growing season with some TLC. The cozy brick fireplace and beautiful antique beams throughout add to the home's historic charm. The second floor offers two bedrooms with wide board flooring and a half bath. Potential third bedroom on the main floor. This home is ready for you to restore to it's full glory with your own personal touches. The property spans 1.87 acres in total, encompassing two parcels. The main home at 182 Brooklyn Rd sits on 0.37 acres and includes a workshop building ideal for this "handyman special". Across the road at 181 Brooklyn Rd, you'll find an additional 1.5 acres with a 2-car garage, overlooking a serene duck pond and marsh teeming with waterfowl and wildlife. A must-see and a can't-miss. Sold as-is.
Zillow last checked: 8 hours ago
Listing updated: October 01, 2024 at 02:00am
Listed by:
Betsy J. Diquattro 860-455-8565,
Johnston & Associates Real Estate, LLC 860-923-3377,
Emily Bliss 860-861-0687,
Johnston & Associates Real Estate, LLC
Bought with:
Cary A. Marcoux, REB.0754402
RE/MAX Bell Park Realty
Source: Smart MLS,MLS#: 24027027
Facts & features
Interior
Bedrooms & bathrooms
- Bedrooms: 2
- Bathrooms: 2
- Full bathrooms: 1
- 1/2 bathrooms: 1
Primary bedroom
- Level: Upper
Bedroom
- Level: Upper
Bathroom
- Level: Main
Bathroom
- Level: Upper
Dining room
- Level: Main
Family room
- Level: Main
Kitchen
- Level: Main
Living room
- Level: Main
Heating
- Forced Air, Oil
Cooling
- None
Appliances
- Included: Electric Range, Refrigerator, Washer, Dryer, Water Heater
- Laundry: Main Level
Features
- Basement: Full,Unfinished,Sump Pump,Interior Entry,Concrete
- Attic: None
- Number of fireplaces: 1
Interior area
- Total structure area: 1,512
- Total interior livable area: 1,512 sqft
- Finished area above ground: 1,512
Property
Parking
- Total spaces: 4
- Parking features: Detached, Off Street
- Garage spaces: 2
Features
- Has view: Yes
- View description: Water
- Has water view: Yes
- Water view: Water
- Waterfront features: Walk to Water
Lot
- Size: 1.87 Acres
- Features: Secluded, Wetlands, Dry, Level
Details
- Parcel number: 1708990
- Zoning: RR
Construction
Type & style
- Home type: SingleFamily
- Architectural style: Cape Cod,Antique
- Property subtype: Single Family Residence
Materials
- Clapboard
- Foundation: Stone
- Roof: Asphalt
Condition
- New construction: No
- Year built: 1791
Utilities & green energy
- Sewer: Septic Tank
- Water: Well
Community & neighborhood
Location
- Region: Pomfret Center
- Subdivision: Pomfret Center
Price history
| Date | Event | Price |
|---|---|---|
| 9/5/2024 | Sold | $250,000+2%$165/sqft |
Source: | ||
| 6/30/2024 | Pending sale | $245,000$162/sqft |
Source: | ||
| 6/20/2024 | Listed for sale | $245,000$162/sqft |
Source: | ||
Public tax history
| Year | Property taxes | Tax assessment |
|---|---|---|
| 2025 | $3,599 -17.1% | $173,600 +12.6% |
| 2024 | $4,342 +58.1% | $154,200 +50.1% |
| 2023 | $2,747 +0% | $102,700 |
Find assessor info on the county website
Neighborhood: 06259
Nearby schools
GreatSchools rating
- 6/10Pomfret Community SchoolGrades: PK-8Distance: 3.4 mi
Schools provided by the listing agent
- Elementary: Pomfret Community
- High: Woodstock Academy
Source: Smart MLS. This data may not be complete. We recommend contacting the local school district to confirm school assignments for this home.
Get pre-qualified for a loan
At Zillow Home Loans, we can pre-qualify you in as little as 5 minutes with no impact to your credit score.An equal housing lender. NMLS #10287.
Sell with ease on Zillow
Get a Zillow Showcase℠ listing at no additional cost and you could sell for —faster.
$271,400
2% more+$5,428
With Zillow Showcase(estimated)$276,828

