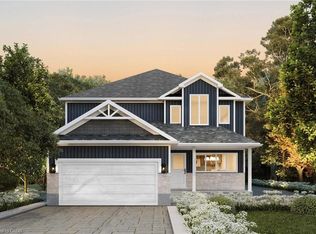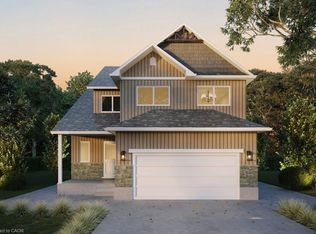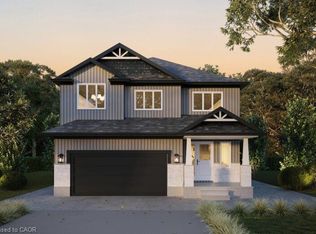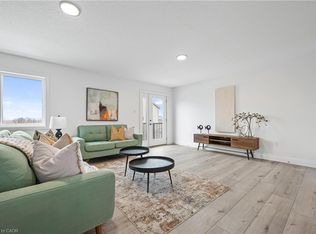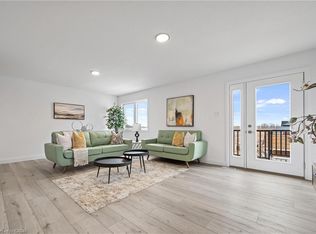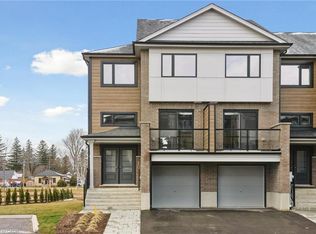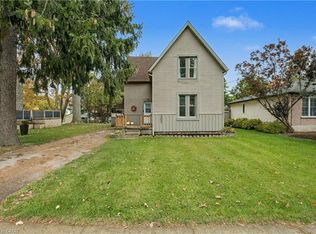182 Bridge Cres #9, Minto, ON N0G 2P0
What's special
- 75 days |
- 3 |
- 0 |
Zillow last checked: 8 hours ago
Listing updated: November 04, 2025 at 08:30am
Bradley Wylde, Salesperson,
RE/MAX REAL ESTATE CENTRE INC., BROKERAGE
Facts & features
Interior
Bedrooms & bathrooms
- Bedrooms: 4
- Bathrooms: 4
- Full bathrooms: 3
- 1/2 bathrooms: 1
Bedroom
- Level: Basement
Other
- Level: Third
Bedroom
- Level: Third
Bedroom
- Level: Third
Bathroom
- Features: 3-Piece
- Level: Basement
Bathroom
- Features: 2-Piece
- Level: Second
Bathroom
- Features: 3-Piece
- Level: Third
Other
- Features: 3-Piece
- Level: Third
Dining room
- Level: Second
Kitchen
- Level: Basement
Kitchen
- Level: Second
Living room
- Level: Basement
Living room
- Level: Second
Heating
- Electric, Heat Pump
Cooling
- Central Air
Appliances
- Included: Built-in Microwave, Dishwasher, Dryer, Refrigerator, Stove, Washer
- Laundry: In-Suite, Multiple Locations
Features
- Accessory Apartment, Built-In Appliances
- Basement: Walk-Out Access,Full,Finished
- Has fireplace: No
Interior area
- Total structure area: 2,379
- Total interior livable area: 1,824 sqft
- Finished area above ground: 1,824
- Finished area below ground: 555
Video & virtual tour
Property
Parking
- Total spaces: 2
- Parking features: Attached Garage, Asphalt, Private Drive Single Wide
- Attached garage spaces: 1
- Uncovered spaces: 1
Features
- Patio & porch: Open
- Frontage type: South
- Frontage length: 21.25
Lot
- Size: 1,796.26 Square Feet
- Dimensions: 21.25 x 84.53
- Features: Urban, Rectangular, Hospital, Library, Major Highway, Park, Place of Worship, Playground Nearby, Quiet Area, Rec./Community Centre, School Bus Route, Schools, Shopping Nearby, Trails
Details
- Parcel number: 710420197
- Zoning: R3
Construction
Type & style
- Home type: Townhouse
- Architectural style: Stacked Townhouse
- Property subtype: Row/Townhouse, Residential, Townhouse
- Attached to another structure: Yes
Materials
- Brick, Stone
- Foundation: Poured Concrete
- Roof: Asphalt Shing
Condition
- New Construction
- New construction: No
Utilities & green energy
- Sewer: Sewer (Municipal)
- Water: Municipal
Community & HOA
HOA
- Has HOA: Yes
- Amenities included: BBQs Permitted, Parking
- Services included: Maintenance Grounds, Snow Removal
- HOA fee: C$150 monthly
Location
- Region: Minto
Financial & listing details
- Price per square foot: C$329/sqft
- Date on market: 10/1/2025
- Inclusions: Built-in Microwave, Dishwasher, Dryer, Refrigerator, Stove, Washer
(519) 623-6200
By pressing Contact Agent, you agree that the real estate professional identified above may call/text you about your search, which may involve use of automated means and pre-recorded/artificial voices. You don't need to consent as a condition of buying any property, goods, or services. Message/data rates may apply. You also agree to our Terms of Use. Zillow does not endorse any real estate professionals. We may share information about your recent and future site activity with your agent to help them understand what you're looking for in a home.
Price history
Price history
| Date | Event | Price |
|---|---|---|
| 10/1/2025 | Listed for sale | C$599,900C$329/sqft |
Source: ITSO #40775455 Report a problem | ||
Public tax history
Public tax history
Tax history is unavailable.Climate risks
Neighborhood: N0G
Nearby schools
GreatSchools rating
No schools nearby
We couldn't find any schools near this home.
- Loading
