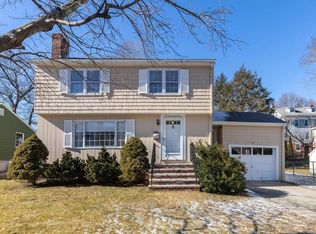Nestled atop Boston Rock this multi-level home offers a smart floor plan with several lifestyle options. Looking for space to host extended family? Need spacious play space to keep the legos out from under your feet? This versatile home will be an easy choice. First floor with direct access from garage, efficient half bath and generous bonus room will meet your needs and then some! A backyard lush with flora creates a tranquil setting with beautiful views from your expansive deck, which opens from the dining room, creating a lovely flow while entertaining. Wood burning fireplace is the focal point of the living room that is awash with natural light. Quality kitchen cabinets and granite counters create a work space worthy of your grandmothers' recipes. Three bedrooms and full bath round out the second floor. Walkable to downtown shops, restaurants, Oak Grove and conservation. Joining this beautiful setting in a convenient location with quality updates and fabulous scale make this a win!
This property is off market, which means it's not currently listed for sale or rent on Zillow. This may be different from what's available on other websites or public sources.
