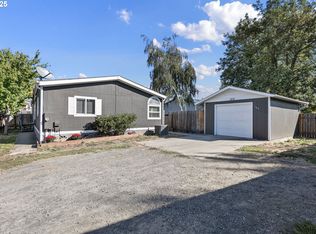Completely renovated double wide manufactured home located in the Green District of Roseburg. Great use of space in the open concept floorplan, master suite, forced air heating & air conditioning. Kitchen with ample counter space, pantry, pendant light, stainless steel dishwasher & range hood. Updated items include roof, carpet, countertops, paint and fixtures. Partially fenced yard with a garden shed and large deck that is perfect for entertaining.
This property is off market, which means it's not currently listed for sale or rent on Zillow. This may be different from what's available on other websites or public sources.
