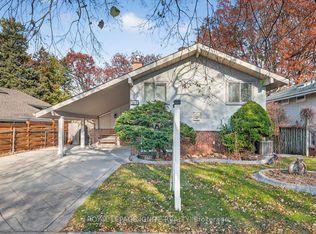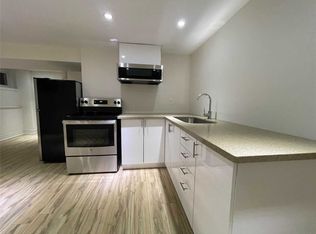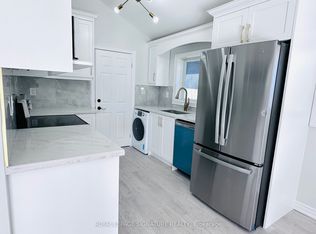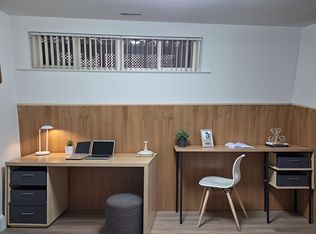Upon Entering This Beautifully Built 2500 S.F., 4+1 Bedrooms, 5 Bathrooms House. You Will Be Surrounded With Custom Detailing Such As; 11-1/2' Coffer Ceiling, 7' High Wainscot, Wrought Iron Railing, And Much More. A Spacious Eat-In Kitchen Includes An 8' Island, And A Butler Pantry. An Oversize Mb Has A 10' High Tray Ceiling, A Retreat With A Gas Fireplace, Four Separate Closets, Including A Walk-In, Plus A Makeup Station With Natural And Artificial Lighting.
This property is off market, which means it's not currently listed for sale or rent on Zillow. This may be different from what's available on other websites or public sources.



