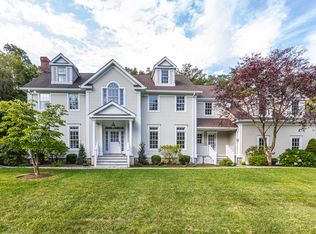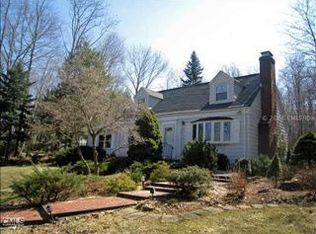Sold for $2,100,000
$2,100,000
182 Bennetts Farm Road, Ridgefield, CT 06877
5beds
4,730sqft
Single Family Residence
Built in 1940
4.03 Acres Lot
$2,135,900 Zestimate®
$444/sqft
$7,805 Estimated rent
Home value
$2,135,900
$1.92M - $2.37M
$7,805/mo
Zestimate® history
Loading...
Owner options
Explore your selling options
What's special
A Rare Find! Enchanting 4+ acre New England Estate property where elevated country living meets modern luxury. Experience a beautifully renovated 4,730 sqft Main House, featuring an impressive, remodeled Chef's KIT w/all the latest finishes & wonderful sun-filled Breakfast Nook. Relax in the distinguished Living Rm w/FP & built-ins as you make your way into the breathtaking 4 season Conservatory w/soaring ceiling, 2 story stone wall, wet bar and walls of windows. The perfectly scaled Dining Rm w/FP + Butler's Pantry w/ direct access to the expansive, private patio. Situated on the Main Level is a lovely, Primary Suite Wing w/remodeled, spa like Bath & spacious, private Home Office/Study. The Upper Level features 4 beautifully appointed Bedrooms and 2 renovated Bathrooms, fun Playroom + a second Home Office. The legal, "income producing" 1,686 sqft Guest Cottage, privately set among specimen trees offers 4 BR's, 2 BA Living Rm w/FP, CA, Generator + stone terrace. Spacious, updated Pool House offers year round use & services the solar-heated pool. The stunning, tree-lined 4+ Acre property w/open meadows, stone walls +perennial gardens was thoughtfully sited for privacy & natural beauty. Two acres are fenced w/invisible fencing, plus the property offers direct access to hundreds of acres of Knapp & Pierrepont Sanctuary walking trails. Nearby Town 18 hole GC. Just minutes to Ridgefield's quintessential Main St w/top rated restaurants, theaters and galleries. Approx. 1 HR to NYC
Zillow last checked: 8 hours ago
Listing updated: August 18, 2025 at 11:08am
Listed by:
Karla Murtaugh 203-856-5534,
Compass Connecticut, LLC 203-290-2477
Bought with:
Seema Dohil, RES.0801117
Brown Harris Stevens
Source: Smart MLS,MLS#: 24104989
Facts & features
Interior
Bedrooms & bathrooms
- Bedrooms: 5
- Bathrooms: 5
- Full bathrooms: 4
- 1/2 bathrooms: 1
Primary bedroom
- Features: Full Bath, Walk-In Closet(s), Hardwood Floor
- Level: Main
- Area: 270 Square Feet
- Dimensions: 15 x 18
Bedroom
- Features: Fireplace, Full Bath, Hardwood Floor
- Level: Upper
- Area: 386.1 Square Feet
- Dimensions: 19.8 x 19.5
Bedroom
- Features: Hardwood Floor
- Level: Upper
- Area: 224.99 Square Feet
- Dimensions: 15.1 x 14.9
Bedroom
- Features: Walk-In Closet(s)
- Level: Upper
- Area: 337.68 Square Feet
- Dimensions: 16.8 x 20.1
Bedroom
- Features: Walk-In Closet(s)
- Level: Upper
- Area: 217.2 Square Feet
- Dimensions: 18.1 x 12
Dining room
- Features: Wet Bar, Fireplace, French Doors, Patio/Terrace, Hardwood Floor
- Level: Main
- Area: 278.86 Square Feet
- Dimensions: 14.6 x 19.1
Great room
- Features: Vaulted Ceiling(s), Beamed Ceilings, Wet Bar, French Doors, Patio/Terrace, Stone Floor
- Level: Main
Kitchen
- Features: Breakfast Nook, Quartz Counters, Kitchen Island, Pantry, Hardwood Floor
- Level: Main
- Area: 475.59 Square Feet
- Dimensions: 24.9 x 19.1
Kitchen
- Level: Lower
- Area: 89.04 Square Feet
- Dimensions: 8.4 x 10.6
Living room
- Features: Beamed Ceilings, Built-in Features, Fireplace, French Doors, Hardwood Floor
- Level: Main
- Area: 477.36 Square Feet
- Dimensions: 20.4 x 23.4
Study
- Features: French Doors, Hardwood Floor
- Level: Main
- Area: 220.46 Square Feet
- Dimensions: 14.6 x 15.1
Heating
- Hot Water, Oil
Cooling
- Central Air
Appliances
- Included: Oven/Range, Microwave, Refrigerator, Freezer, Dishwasher, Washer, Dryer, Water Heater
- Laundry: Main Level
Features
- Basement: Full,Unfinished
- Attic: Access Via Hatch
- Number of fireplaces: 2
Interior area
- Total structure area: 4,730
- Total interior livable area: 4,730 sqft
- Finished area above ground: 4,730
Property
Parking
- Total spaces: 6
- Parking features: Attached, Paved, Driveway, Garage Door Opener, Private
- Attached garage spaces: 2
- Has uncovered spaces: Yes
Features
- Patio & porch: Deck, Patio
- Exterior features: Garden, Stone Wall
- Has private pool: Yes
- Pool features: Heated, Vinyl, In Ground
- Fencing: Partial
Lot
- Size: 4.03 Acres
- Features: Wooded, Level, Rolling Slope, Open Lot
Details
- Additional structures: Guest House
- Parcel number: 276786
- Zoning: RAA
Construction
Type & style
- Home type: SingleFamily
- Architectural style: Colonial
- Property subtype: Single Family Residence
Materials
- Clapboard
- Foundation: Concrete Perimeter
- Roof: Asphalt
Condition
- New construction: No
- Year built: 1940
Utilities & green energy
- Sewer: Septic Tank
- Water: Well
Community & neighborhood
Security
- Security features: Security System
Community
- Community features: Golf, Health Club, Library, Medical Facilities, Park, Shopping/Mall
Location
- Region: Ridgefield
Price history
| Date | Event | Price |
|---|---|---|
| 8/18/2025 | Sold | $2,100,000-4.5%$444/sqft |
Source: | ||
| 8/17/2025 | Pending sale | $2,200,000$465/sqft |
Source: | ||
| 7/6/2025 | Listed for sale | $2,200,000+49.2%$465/sqft |
Source: | ||
| 2/17/2021 | Sold | $1,475,000$312/sqft |
Source: | ||
| 12/24/2020 | Contingent | $1,475,000$312/sqft |
Source: | ||
Public tax history
| Year | Property taxes | Tax assessment |
|---|---|---|
| 2025 | $28,781 +3.9% | $1,050,770 |
| 2024 | $27,688 +2.1% | $1,050,770 |
| 2023 | $27,120 +8.5% | $1,050,770 +19.6% |
Find assessor info on the county website
Neighborhood: Lake West
Nearby schools
GreatSchools rating
- 9/10Ridgebury Elementary SchoolGrades: PK-5Distance: 0.4 mi
- 8/10Scotts Ridge Middle SchoolGrades: 6-8Distance: 1.8 mi
- 10/10Ridgefield High SchoolGrades: 9-12Distance: 1.7 mi
Schools provided by the listing agent
- Elementary: Ridgebury
- Middle: Scotts Ridge
- High: Ridgefield
Source: Smart MLS. This data may not be complete. We recommend contacting the local school district to confirm school assignments for this home.
Sell with ease on Zillow
Get a Zillow Showcase℠ listing at no additional cost and you could sell for —faster.
$2,135,900
2% more+$42,718
With Zillow Showcase(estimated)$2,178,618

