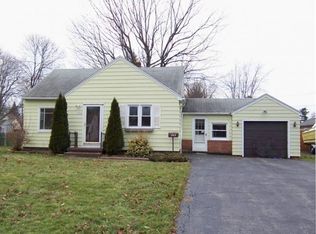Closed
$164,900
182 Belmont Rd, Rochester, NY 14612
3beds
1,536sqft
Single Family Residence
Built in 1949
0.3 Acres Lot
$219,200 Zestimate®
$107/sqft
$2,039 Estimated rent
Home value
$219,200
$204,000 - $237,000
$2,039/mo
Zestimate® history
Loading...
Owner options
Explore your selling options
What's special
Fabulously well maintained cape on a very nice flat lot! Vinyl sided with blown in insulation on all outside walls, thermal windows throughout, newer water heater (4 yrs) and tear off roof (3 yrs)! Garage space was converted to a lovely family room with separate wall heater and with a door to the beautiful, private, fully fenced rear yard - with a shed for storage and a library! Hardwoods under the carpeting on the first floor! Two front entrances off a wonderful, newer double wide driveway! Second floor has a huge bedroom with loads of closets! Used as a craft room currently!
Large, very dry basement currently a workshop for the owner! Updated kitchen and full bath! Very attractive home in a very pleasant neighborhood - close to all conveniences and expressway! Same owner for 42 years and they have maintained it impeccably! No through traffic on the street. due by
Zillow last checked: 8 hours ago
Listing updated: December 23, 2023 at 08:43am
Listed by:
Carole J. Snow 585-756-7460,
RE/MAX Realty Group
Bought with:
Derek A. Schlueter, 10401287455
Hunt Real Estate ERA/Columbus
Source: NYSAMLSs,MLS#: R1502395 Originating MLS: Rochester
Originating MLS: Rochester
Facts & features
Interior
Bedrooms & bathrooms
- Bedrooms: 3
- Bathrooms: 1
- Full bathrooms: 1
- Main level bathrooms: 1
- Main level bedrooms: 2
Heating
- Gas, Forced Air, Wall Furnace
Cooling
- Central Air
Appliances
- Included: Dryer, Exhaust Fan, Gas Oven, Gas Range, Gas Water Heater, Microwave, Refrigerator, Range Hood, Washer
- Laundry: In Basement
Features
- Attic, Ceiling Fan(s), Eat-in Kitchen, Separate/Formal Living Room, Home Office, Library, Bedroom on Main Level, Programmable Thermostat, Workshop
- Flooring: Carpet, Ceramic Tile, Hardwood, Laminate, Varies
- Windows: Thermal Windows
- Basement: Full,Sump Pump
- Has fireplace: No
Interior area
- Total structure area: 1,536
- Total interior livable area: 1,536 sqft
Property
Parking
- Parking features: No Garage, Driveway
Features
- Patio & porch: Patio
- Exterior features: Blacktop Driveway, Fully Fenced, Patio, Private Yard, See Remarks
- Fencing: Full
Lot
- Size: 0.30 Acres
- Dimensions: 75 x 175
- Features: Rectangular, Rectangular Lot, Residential Lot
Details
- Additional structures: Shed(s), Storage
- Parcel number: 2628000462000009003000
- Special conditions: Standard
Construction
Type & style
- Home type: SingleFamily
- Architectural style: Cape Cod,Two Story
- Property subtype: Single Family Residence
Materials
- Vinyl Siding, Copper Plumbing
- Foundation: Block
- Roof: Asphalt,Shingle
Condition
- Resale
- Year built: 1949
Utilities & green energy
- Electric: Circuit Breakers
- Sewer: Connected
- Water: Connected, Public
- Utilities for property: Cable Available, High Speed Internet Available, Sewer Connected, Water Connected
Community & neighborhood
Location
- Region: Rochester
- Subdivision: Hampton Gardens
Other
Other facts
- Listing terms: Conventional,FHA,VA Loan
Price history
| Date | Event | Price |
|---|---|---|
| 12/22/2023 | Sold | $164,900$107/sqft |
Source: | ||
| 10/25/2023 | Pending sale | $164,900$107/sqft |
Source: | ||
| 10/5/2023 | Listed for sale | $164,900$107/sqft |
Source: | ||
Public tax history
| Year | Property taxes | Tax assessment |
|---|---|---|
| 2024 | -- | $119,700 |
| 2023 | -- | $119,700 +0.6% |
| 2022 | -- | $119,000 +17.2% |
Find assessor info on the county website
Neighborhood: 14612
Nearby schools
GreatSchools rating
- 3/10Lakeshore Elementary SchoolGrades: 3-5Distance: 0.9 mi
- 5/10Arcadia Middle SchoolGrades: 6-8Distance: 1.9 mi
- 6/10Arcadia High SchoolGrades: 9-12Distance: 1.8 mi
Schools provided by the listing agent
- District: Greece
Source: NYSAMLSs. This data may not be complete. We recommend contacting the local school district to confirm school assignments for this home.
