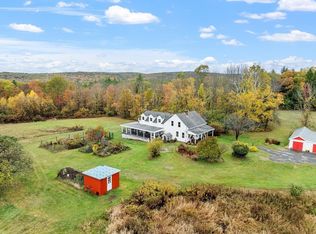DESIGNED FOR LIVING, BUILT TO LAST AND SITUATED TO SATISFY YOUR SOUL. The 7 acre parcel protects your privacy. The hayfield and the woodlot on either side extends the privacy envelope. An old fashion mini barn plus the separate, almost new workshop give you a wide range of use options. The 4 bedroom, 2 bath home has the sophisticated lines of a classic cape with cedar clapboarding and 6 over 6 (easy wash) insulated windows. The interior continues to offer an abundance of choice details: hand finished pine flooring, 6 panel solid doors with reproduction hardware, a 20 by 20 tiled Recreation Room and Silestone counter tops with an integrated sink. Three levels of interior living space is expanded by the barbeque deck located just off the kitchen for convenient al fresco dining. LOCATION is a super plus; Royalston and the North Quabbin Region is a small New England community with big options for outdoor recreation: Tully Lake, Royalston Falls, the QUABBIN RESERVOIR and more.
This property is off market, which means it's not currently listed for sale or rent on Zillow. This may be different from what's available on other websites or public sources.

