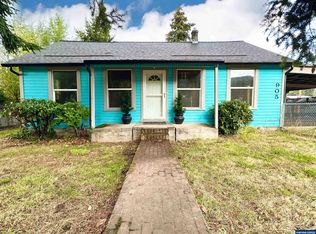White picket fence, fruit trees, raised garden beds-these are only some of the great outdoor features. This well maintained yard has a brick & gravel entrance to frnt door. Fully fenced bckyd w/cvrd deck & small garden shed. Access to garage w/an attached shop from backyd. With updates Ãf¢ââšÂ¬Ã¢â,¬Å"this hm has wood cabinetry, SS appliances (brand new DW), kitchen pantry, and lots of extra storage. MBR has WI closet, vanity sitting area & WI
This property is off market, which means it's not currently listed for sale or rent on Zillow. This may be different from what's available on other websites or public sources.
