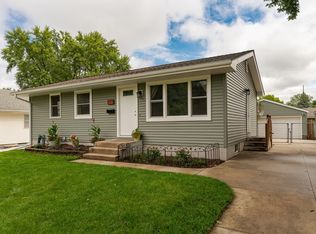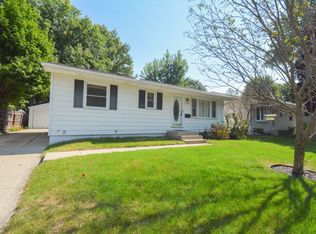Closed
$259,760
182 37th Ave NW, Rochester, MN 55901
3beds
1,924sqft
Single Family Residence
Built in 1961
6,098.4 Square Feet Lot
$268,200 Zestimate®
$135/sqft
$1,635 Estimated rent
Home value
$268,200
$247,000 - $292,000
$1,635/mo
Zestimate® history
Loading...
Owner options
Explore your selling options
What's special
From the moment you enter the front door you will be captivated by the beautiful wood floors that cover the spacious living room, hallway and all three bedrooms. The living room has a very large picture window to allow tons of natural light into the main floor. You will enjoy all three bedrooms on the main floor with the one bedroom nearest the kitchen that could be used for an office or formal dining room. The huge lower-level family room will give you many options. As a bonus there are partially finished rooms that can be an office and/or storage spaces. The completely fenced in back yard will work well for safety and privacy. You will enjoy the oversized 2 car garage (576 sf). You are near the park and ride location, close to an elementary school as well as close to trails and a public swimming park. Easy access to main highways.
Zillow last checked: 8 hours ago
Listing updated: June 27, 2025 at 01:10pm
Listed by:
Mark Kieffer 507-259-1379,
Dwell Realty Group LLC
Bought with:
John Buckingham
Keller Williams Premier Realty
Source: NorthstarMLS as distributed by MLS GRID,MLS#: 6726977
Facts & features
Interior
Bedrooms & bathrooms
- Bedrooms: 3
- Bathrooms: 1
- Full bathrooms: 1
Bedroom 1
- Level: Main
- Area: 130 Square Feet
- Dimensions: 13x10
Bedroom 2
- Level: Main
- Area: 120 Square Feet
- Dimensions: 12x10
Bedroom 3
- Level: Main
- Area: 96 Square Feet
- Dimensions: 12x8
Dining room
- Level: Main
- Area: 72 Square Feet
- Dimensions: 12x6
Family room
- Level: Lower
- Area: 240 Square Feet
- Dimensions: 20x12
Kitchen
- Level: Main
- Area: 72 Square Feet
- Dimensions: 9x8
Laundry
- Level: Lower
- Area: 144 Square Feet
- Dimensions: 12x12
Living room
- Level: Main
- Area: 234 Square Feet
- Dimensions: 18x13
Storage
- Level: Lower
- Area: 112 Square Feet
- Dimensions: 14x8
Storage
- Level: Lower
- Area: 156 Square Feet
- Dimensions: 13x12
Heating
- Forced Air
Cooling
- Central Air
Appliances
- Included: Dishwasher, Dryer, Gas Water Heater, Range, Refrigerator, Washer
Features
- Basement: Block,Partially Finished,Storage Space
- Has fireplace: No
Interior area
- Total structure area: 1,924
- Total interior livable area: 1,924 sqft
- Finished area above ground: 962
- Finished area below ground: 481
Property
Parking
- Total spaces: 2
- Parking features: Detached, Concrete, Garage Door Opener
- Garage spaces: 2
- Has uncovered spaces: Yes
Accessibility
- Accessibility features: None
Features
- Levels: One
- Stories: 1
- Patio & porch: Patio
- Fencing: Chain Link,Full,Wood
Lot
- Size: 6,098 sqft
- Dimensions: .141
- Features: Near Public Transit
Details
- Foundation area: 962
- Parcel number: 743333004443
- Zoning description: Residential-Single Family
Construction
Type & style
- Home type: SingleFamily
- Property subtype: Single Family Residence
Materials
- Vinyl Siding, Frame
- Roof: Asphalt
Condition
- Age of Property: 64
- New construction: No
- Year built: 1961
Utilities & green energy
- Electric: Circuit Breakers
- Gas: Natural Gas
- Sewer: City Sewer/Connected
- Water: City Water/Connected
Community & neighborhood
Location
- Region: Rochester
- Subdivision: Country Club Manor 5th Sub-Torrens
HOA & financial
HOA
- Has HOA: No
Price history
| Date | Event | Price |
|---|---|---|
| 6/27/2025 | Sold | $259,760+6%$135/sqft |
Source: | ||
| 6/25/2025 | Pending sale | $245,000$127/sqft |
Source: | ||
| 5/28/2025 | Listed for sale | $245,000+78.2%$127/sqft |
Source: | ||
| 11/17/2017 | Sold | $137,475-8.3%$71/sqft |
Source: | ||
| 10/17/2017 | Pending sale | $149,900$78/sqft |
Source: RE/MAX Results - Rochester #4082692 Report a problem | ||
Public tax history
| Year | Property taxes | Tax assessment |
|---|---|---|
| 2025 | $2,836 +14.3% | $200,600 +1.4% |
| 2024 | $2,482 | $197,900 +1.7% |
| 2023 | -- | $194,600 +3.3% |
Find assessor info on the county website
Neighborhood: Manor Park
Nearby schools
GreatSchools rating
- 6/10Bishop Elementary SchoolGrades: PK-5Distance: 0.3 mi
- 5/10John Marshall Senior High SchoolGrades: 8-12Distance: 1.8 mi
- 5/10John Adams Middle SchoolGrades: 6-8Distance: 2.7 mi
Schools provided by the listing agent
- Elementary: Harriet Bishop
- Middle: John Adams
- High: John Marshall
Source: NorthstarMLS as distributed by MLS GRID. This data may not be complete. We recommend contacting the local school district to confirm school assignments for this home.
Get a cash offer in 3 minutes
Find out how much your home could sell for in as little as 3 minutes with a no-obligation cash offer.
Estimated market value$268,200
Get a cash offer in 3 minutes
Find out how much your home could sell for in as little as 3 minutes with a no-obligation cash offer.
Estimated market value
$268,200

