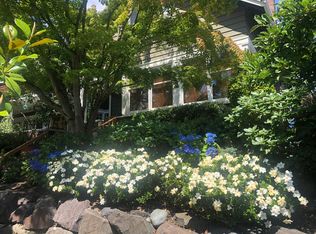One of a kind signature David Fukui design, integrates the architecture, the interiors and the environment. Modernist enthusiasts will appreciate the flow of space, crisp lines and truth to materials. On a winding street in a coveted neighborhood, this home has a special treetop setting with outstanding European village views. Exceptional natural light with daylong southern exposure. Solar panels reduce your carbon footprint. Remodeled and updated. Private decks and low maintenance landscaping.
This property is off market, which means it's not currently listed for sale or rent on Zillow. This may be different from what's available on other websites or public sources.
