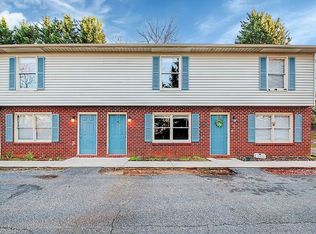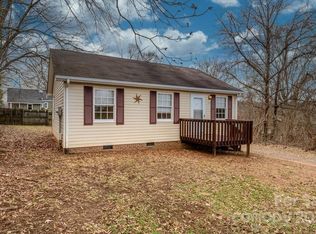Closed
$191,500
182 18th Street Pl NW, Hickory, NC 28601
2beds
857sqft
Single Family Residence
Built in 1947
0.15 Acres Lot
$190,300 Zestimate®
$223/sqft
$1,328 Estimated rent
Home value
$190,300
$181,000 - $200,000
$1,328/mo
Zestimate® history
Loading...
Owner options
Explore your selling options
What's special
Welcome home to your charming and cozy retreat! This adorable and meticulously maintained home offers 2 bedrooms and 1 full bathroom. Second bedroom could easily double as a home office or guest room. Kitchen offers a gas range, refrigerator, microwave and beautiful wood table to stay for new homeowners, along with the washer/dryer combo and freezer located in the laundry room. Previous sellers stated roof and HVAC were replaced in 2017 and new vinyl siding in 2020. Fully floored attic space for storage. Step outside onto your private deck for the perfect spot to enjoy your morning coffee or hang out by the bonfire with a glass of wine and some of your favorite people in your private oasis! Located in NW Hickory, it offers quick access to Hwy 321 and I-40. With its impeccable charm, this gem is a true representation of "home sweet home."
Zillow last checked: 8 hours ago
Listing updated: September 19, 2023 at 11:16am
Listing Provided by:
Mitzy Bratt mitzybratt@gmail.com,
Century 21 Town & Country Rlty
Bought with:
Crystal Honeycutt
Mountain Lake Realty
Source: Canopy MLS as distributed by MLS GRID,MLS#: 4060686
Facts & features
Interior
Bedrooms & bathrooms
- Bedrooms: 2
- Bathrooms: 1
- Full bathrooms: 1
- Main level bedrooms: 2
Primary bedroom
- Features: Ceiling Fan(s)
- Level: Main
- Area: 140.06 Square Feet
- Dimensions: 11' 11" X 11' 9"
Primary bedroom
- Level: Main
Bedroom s
- Features: Ceiling Fan(s)
- Level: Main
- Area: 100.35 Square Feet
- Dimensions: 8' 11" X 11' 3"
Bedroom s
- Level: Main
Bathroom full
- Level: Main
- Area: 36.81 Square Feet
- Dimensions: 4' 9" X 7' 9"
Bathroom full
- Level: Main
Kitchen
- Level: Main
- Area: 152.75 Square Feet
- Dimensions: 13' 0" X 11' 9"
Kitchen
- Level: Main
Laundry
- Level: Main
- Area: 81.42 Square Feet
- Dimensions: 8' 5" X 9' 8"
Laundry
- Level: Main
Living room
- Features: Attic Stairs Fixed, Ceiling Fan(s)
- Level: Main
- Area: 237.15 Square Feet
- Dimensions: 21' 1" X 11' 3"
Living room
- Level: Main
Heating
- Natural Gas
Cooling
- Central Air
Appliances
- Included: Freezer, Gas Range, Microwave, Refrigerator, Washer/Dryer
- Laundry: Utility Room, Inside, Main Level
Features
- Flooring: Wood
- Has basement: No
Interior area
- Total structure area: 857
- Total interior livable area: 857 sqft
- Finished area above ground: 857
- Finished area below ground: 0
Property
Parking
- Parking features: Driveway
- Has uncovered spaces: Yes
Features
- Levels: One
- Stories: 1
- Patio & porch: Covered, Deck, Front Porch, Porch
- Exterior features: Fire Pit
- Fencing: Partial
Lot
- Size: 0.15 Acres
- Dimensions: 69 x 94 x 69 x 96
Details
- Additional structures: Shed(s)
- Parcel number: 2793196058130000
- Zoning: R-4
- Special conditions: Standard
Construction
Type & style
- Home type: SingleFamily
- Property subtype: Single Family Residence
Materials
- Vinyl
- Foundation: Crawl Space
Condition
- New construction: No
- Year built: 1947
Utilities & green energy
- Sewer: Public Sewer
- Water: City
Community & neighborhood
Location
- Region: Hickory
- Subdivision: None
Other
Other facts
- Road surface type: Gravel
Price history
| Date | Event | Price |
|---|---|---|
| 9/18/2023 | Sold | $191,500+3.6%$223/sqft |
Source: | ||
| 8/18/2023 | Listed for sale | $184,900+72.8%$216/sqft |
Source: | ||
| 2/16/2021 | Sold | $107,000+7.3%$125/sqft |
Source: | ||
| 1/21/2021 | Listed for sale | $99,750+202.3%$116/sqft |
Source: Realty Executives of Hickory #3700207 | ||
| 4/27/2015 | Sold | $33,000-5.7%$39/sqft |
Source: | ||
Public tax history
| Year | Property taxes | Tax assessment |
|---|---|---|
| 2025 | $1,183 +0.6% | $137,800 |
| 2024 | $1,176 | $137,800 |
| 2023 | $1,176 +76.2% | $137,800 +148.3% |
Find assessor info on the county website
Neighborhood: Westmont
Nearby schools
GreatSchools rating
- 2/10Longview ElementaryGrades: 3-5Distance: 1 mi
- 3/10Grandview MiddleGrades: 6-8Distance: 3.1 mi
- 4/10Hickory HighGrades: PK,9-12Distance: 2.4 mi
Schools provided by the listing agent
- Elementary: Longview/Southwest
- Middle: Grandview
- High: Hickory
Source: Canopy MLS as distributed by MLS GRID. This data may not be complete. We recommend contacting the local school district to confirm school assignments for this home.

Get pre-qualified for a loan
At Zillow Home Loans, we can pre-qualify you in as little as 5 minutes with no impact to your credit score.An equal housing lender. NMLS #10287.
Sell for more on Zillow
Get a free Zillow Showcase℠ listing and you could sell for .
$190,300
2% more+ $3,806
With Zillow Showcase(estimated)
$194,106

