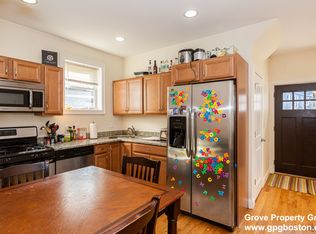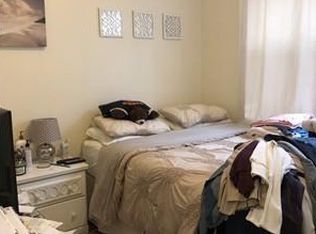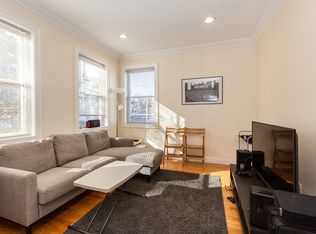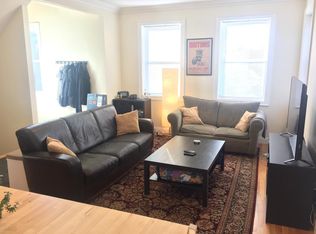Part of a package with 186-188 Calumet St, MLS #72599779 - rare opportunity to purchase 2 adjacent two-family buildings, comprised of 4 units with garage and driveway parking. Newly constructed from the ground up in 2013, this building features 2 units with a total of 9 bedrooms, 5 bathrooms with 2 attached garage parking spaces and an additional off-street parking space. The first floor unit, 182 Calumet is a 4 bedroom, 2 bathroom with open layout, equally sized bedrooms, a bathroom with double vanity which makes it easier for roommates to share and is rented for $4400/mo through 8/31/20. 184 Calumet, the second floor unit, is a 5 bedroom, 3 bathroom duplex with an open layout, with 2 bathrooms having double vanities. 184 Calumet is rented for $6000/mo through 8/31/20. Each unit features central HVAC, hardwood floors throughout, in-unit laundry, kitchens with granite countertops and stainless appliances, tiled bathrooms and rear decks - the top floor having gorgeous city views.
This property is off market, which means it's not currently listed for sale or rent on Zillow. This may be different from what's available on other websites or public sources.



