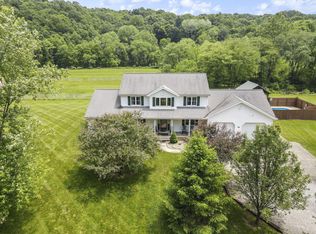Custom built beauty that you will easily fall in love with. Approximately 10 miles from the Hocking Hills region, this home features 3 bedrooms (option to convert to more) 3 Full baths and 2 half baths, covered front patio, open concept kitchen/living room combo with cathedral ceilings, 2 fully furnished kitchens, 1st floor laundry and primary bedroom with an ensuite equipped with slider doors. 14 acres of secluded land with a blacktop drive. Small stocked pond with seating area, additional covered seating areas throughout the exterior. A wrap around deck off the detached 2 car garage leading to a three story walkup feature currently used as an entertaining space. Follow the pavement to the hot tub oasis with a flat panel TV. Woods, paths,decks, galore. This is your new home or business.
This property is off market, which means it's not currently listed for sale or rent on Zillow. This may be different from what's available on other websites or public sources.
