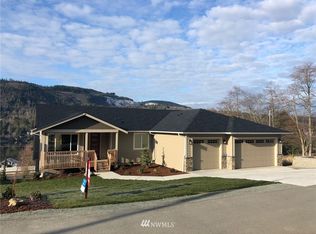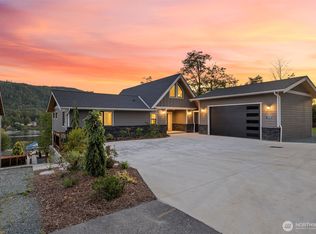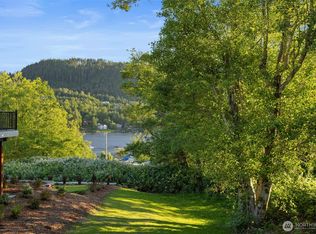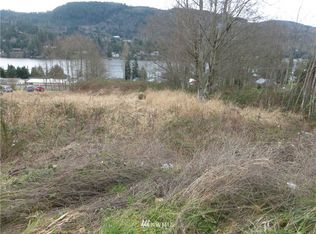Spacious New Rambler w Big Lake Views. Enjoy one-level living perched above the beauty of Big Lake. This quality custom home,built by Kingsman Design and Build, features large open great room w fireplace and island kitchen. View deck w BBQ gas bib. Sumptuous master suite with 5 piece bath incl. separate shower and soaker tub. Rich details of slab granite, engineered hardwood floors,rock fireplace surround w mantle,custom cabinets w soft-close hardware. Lg unfinished storage/shop area under home.
This property is off market, which means it's not currently listed for sale or rent on Zillow. This may be different from what's available on other websites or public sources.



