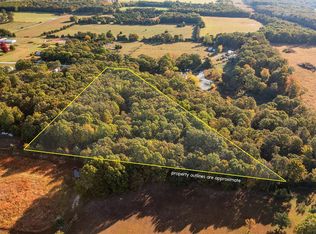Welcome to this Great HOME in Peaceful Meadows!!! Nestled on 3 All Usable Acres. This home Boasts 3 Bedrooms & 2 Full Baths. 2 Car Garage and a ''12 X 40'' RV carport. Nice Open Living Room. Nice Master Suite. Lots of Kitchen Cabinets and Counter Space. Enjoy the Great Entertaining area on your Large Deck overlooking these 3 Well Trimmed Acres or Watch the Sunrise or the Sunset on your Covered Front Porch. Lots of room for your Kids and Grand Kids to play. Nice Mature Trees give this Country Retreat a Park Like Atmosphere. Plenty of Outside Storage for Toys and Tools. This Manufactured Home has been well Cared for and is just waiting for you and your Family. From the time you pull in the Driveway...it just Feels like Home. Just Minutes from Bennett Springs State Park, Lebanon, Marshfield, Route 66 Antiques, & Easy access to I-44. So, Come enjoy the ''Good Life'' here in Peaceful Meadows.
This property is off market, which means it's not currently listed for sale or rent on Zillow. This may be different from what's available on other websites or public sources.
