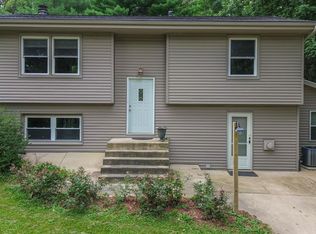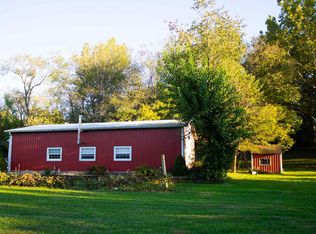Back on the Market-Through No Fault of This Fantastic Home! Previous buyer's financing fell through, but their loss is your gain. Priced to sell-motivated sellers are ready for the RIGHT buyer to fall in love! Secluded Country Retreat on Nearly 8 Acres - 18196 River Road, Danvers, IL Escape to the peace and privacy of country living with this stunning 3-bedroom, 2-bathroom walk-out bilevel home nestled on nearly 8 picturesque acres. Surrounded by mature trees and open skies, this property offers breathtaking views where the stars shine a little brighter and neighbors are nearly out of sight. The well-maintained home features an eat-in kitchen with access to a spacious deck, perfect for enjoying your morning coffee or evening sunsets. The lower level is currently used as a master suite, complete with daylight windows, a wood-burning fireplace, and an en suite bath-a cozy retreat during all seasons. For those who need extra storage or workspace, this property delivers! It includes a 30' x 30' insulated detached garage, a pole barn, and additional sheds for all your tools, equipment, and recreational vehicles. Recent updates provide peace of mind, including newer windows, roof, water heater, water softener, septic components, electrical upgrades, and more! Located in the highly rated Eureka School District (Goodfield Elementary, Eureka Middle, and Eureka High School), this home is just a 25-minute drive to Heartland Community College and offers easy access to town while maintaining the serenity of rural life. Located in Deer Creek Township. This rare find is priced to sell-don't miss your chance to own this private country oasis! Schedule your showing today!
This property is off market, which means it's not currently listed for sale or rent on Zillow. This may be different from what's available on other websites or public sources.

