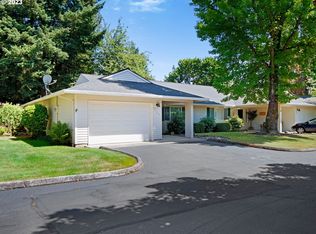Lovely home provides excellent blend of NW contemporary with a bit of vacation! Open flr pln w/3 sets of French doors opening to entertainer's deck & beautiful in-ground pool. Lower lvl works for guests w/living room, bdrm & bathroom. Kitchen has laminate flrs, eating island & pantry cabs. Master w/ceiling fan & prvt bathroom. 2nd bdrm w/Murphy bed & French drs. Oversized 2-car gar.HE gas frnc(2016),A/C(2018),roof(2015).Lots of storage!
This property is off market, which means it's not currently listed for sale or rent on Zillow. This may be different from what's available on other websites or public sources.
