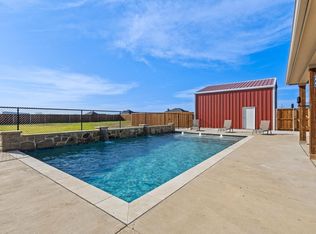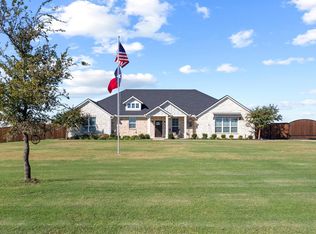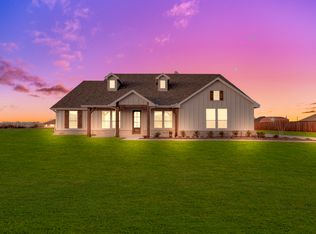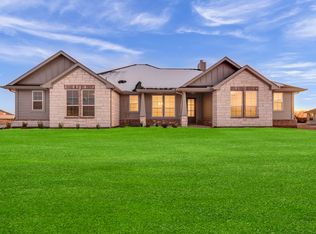Sold on 05/15/25
Price Unknown
1819 White Mound Rd, Sherman, TX 75090
3beds
2,032sqft
Single Family Residence
Built in 2021
1 Acres Lot
$458,200 Zestimate®
$--/sqft
$2,373 Estimated rent
Home value
$458,200
$399,000 - $522,000
$2,373/mo
Zestimate® history
Loading...
Owner options
Explore your selling options
What's special
This home is what the real estate industry calls Better Than New, The reason being it's gently lived in and has received both attractive and practical improvements. Sellers have added the following: crown molding to the entry, office, living room, dining room, kitchen, and primary bedroom; fencing; several trees; 12x20 metal storage building; enlarged the back patio; glass shower door to secondary bathroom; ceiling fans to office and secondary bedrooms; blinds; cabinets in garage; additional cement to driveway; raised garden; plug-in under counter lighting in the kitchen; row of shelving in one secondary bedroom closet; head knocker in primary water closet; pull out drawers under bathroom sink; front and back storm doors. All the extras come included at a great cost savings to you. From the drive up throughout its entirety, this home is impressive from its bountiful landscaping to its open floorplan. Enter the home on hardwood that extends throughout the study, living area and hallways. Even the pickiest chef will love the gourmet kitchen with sizable island, lots of cabinetry and a large walk-in pantry. Enter from the garage into a roomy mud room which leads into the utility room through a barn door. Home has a nice split on the bedrooms for that desired privacy. There's great natural light throughout. The outdoorsman will love the outdoor living-dining, the raised garden and there's room galore for the sports enthusiast. All this space yet very close to city conveniences.
Zillow last checked: 8 hours ago
Listing updated: May 28, 2025 at 07:38pm
Listed by:
Danna Smith 0473510 214-642-8997,
Smith & Kelly Group, LLC 214-642-8997
Bought with:
Shahla Ghademi
C21 Fine Homes Judge Fite
Source: NTREIS,MLS#: 20900630
Facts & features
Interior
Bedrooms & bathrooms
- Bedrooms: 3
- Bathrooms: 2
- Full bathrooms: 2
Primary bedroom
- Features: Ceiling Fan(s), Dual Sinks, Double Vanity, Separate Shower, Walk-In Closet(s)
- Level: First
- Dimensions: 15 x 13
Bedroom
- Features: Ceiling Fan(s), Split Bedrooms
- Level: First
- Dimensions: 13 x 12
Bedroom
- Features: Ceiling Fan(s), Split Bedrooms
- Level: First
- Dimensions: 12 x 12
Dining room
- Level: First
- Dimensions: 12 x 12
Kitchen
- Features: Breakfast Bar, Built-in Features, Granite Counters, Pantry, Walk-In Pantry
- Level: First
- Dimensions: 14 x 14
Living room
- Features: Ceiling Fan(s), Fireplace
- Level: First
- Dimensions: 18 x 17
Mud room
- Features: Built-in Features
- Level: First
- Dimensions: 11 x 6
Office
- Features: Ceiling Fan(s)
- Level: First
- Dimensions: 12 x 11
Utility room
- Features: Built-in Features, Closet, Utility Room, Utility Sink
- Level: First
- Dimensions: 8 x 8
Heating
- Electric
Cooling
- Central Air, Ceiling Fan(s)
Appliances
- Included: Dishwasher, Electric Cooktop, Electric Oven, Disposal, Microwave
- Laundry: Washer Hookup, Electric Dryer Hookup, Laundry in Utility Room
Features
- Granite Counters, High Speed Internet, Kitchen Island, Pantry
- Has basement: No
- Number of fireplaces: 1
- Fireplace features: Wood Burning
Interior area
- Total interior livable area: 2,032 sqft
Property
Parking
- Total spaces: 2
- Parking features: Garage, Garage Door Opener, Garage Faces Side
- Attached garage spaces: 2
Features
- Levels: One
- Stories: 1
- Patio & porch: Covered
- Exterior features: Rain Gutters, Storage
- Pool features: None
- Fencing: Wood
Lot
- Size: 1 Acres
- Dimensions: 150 x 290
- Features: Landscaped
Details
- Parcel number: 405389
Construction
Type & style
- Home type: SingleFamily
- Architectural style: Traditional,Detached
- Property subtype: Single Family Residence
Materials
- Brick, Rock, Stone
- Foundation: Slab
Condition
- Year built: 2021
Utilities & green energy
- Sewer: Aerobic Septic
- Water: Community/Coop
- Utilities for property: Electricity Connected, Septic Available, Water Available
Green energy
- Energy efficient items: Insulation
Community & neighborhood
Security
- Security features: Security System, Smoke Detector(s)
Location
- Region: Sherman
- Subdivision: Nash Ests
Price history
| Date | Event | Price |
|---|---|---|
| 5/15/2025 | Sold | -- |
Source: NTREIS #20900630 | ||
| 4/26/2025 | Pending sale | $479,900$236/sqft |
Source: NTREIS #20900630 | ||
| 4/17/2025 | Contingent | $479,900$236/sqft |
Source: NTREIS #20900630 | ||
| 4/12/2025 | Listed for sale | $479,900$236/sqft |
Source: NTREIS #20900630 | ||
| 4/11/2025 | Listing removed | -- |
Source: Owner | ||
Public tax history
| Year | Property taxes | Tax assessment |
|---|---|---|
| 2025 | -- | $441,372 +8.7% |
| 2024 | $2,738 -0.3% | $406,097 -2.1% |
| 2023 | $2,745 -30.1% | $414,973 +6.7% |
Find assessor info on the county website
Neighborhood: 75090
Nearby schools
GreatSchools rating
- 5/10Tom Bean Elementary SchoolGrades: PK-5Distance: 1.9 mi
- 5/10Tom Bean Middle SchoolGrades: 6-8Distance: 1.4 mi
- 7/10Tom Bean High SchoolGrades: 9-12Distance: 1.3 mi
Schools provided by the listing agent
- Elementary: Tom Bean
- Middle: Tom Bean
- High: Tom Bean
- District: Tom Bean ISD
Source: NTREIS. This data may not be complete. We recommend contacting the local school district to confirm school assignments for this home.
Sell for more on Zillow
Get a free Zillow Showcase℠ listing and you could sell for .
$458,200
2% more+ $9,164
With Zillow Showcase(estimated)
$467,364


