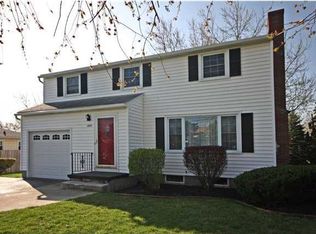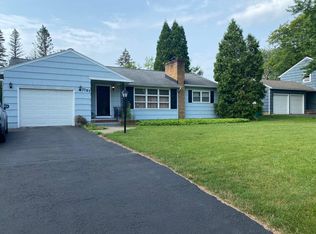Closed
$290,000
1819 Westfall Rd, Rochester, NY 14618
3beds
1,321sqft
Single Family Residence
Built in 1952
0.35 Acres Lot
$353,300 Zestimate®
$220/sqft
$2,771 Estimated rent
Home value
$353,300
$332,000 - $374,000
$2,771/mo
Zestimate® history
Loading...
Owner options
Explore your selling options
What's special
Impeccable Brighton Ranch home shines both inside and out! Interior features include eat-in-kitchen with appliances and newer vinyl sliding door, updated contemporary full bath and powder room, enclosed porch with access to the backyard, beautifully maintained and updated hardwoods, contemporary bathrooms, spacious living room with a cozy fireplace, and a finished basement suitable for recreation space/game room, media room, entertaining, office and fitness area. Done with your workout? Jump right into the luxurious full basement bath/shower before you start your day or retire for the night. Newer electric service and hot water tank. Roof less than 1 year old! Exterior features include manicured landscaping and flower gardens, newer driveway, huge deck and fenced yard for privacy. This marvelous home is conveniently located to expressways, Brighton's 12 Corners, shopping, recreation, colleges/universities and major employers. All offers reviewed at 10AM on May 3, 2023.
Zillow last checked: 8 hours ago
Listing updated: July 14, 2023 at 07:32am
Listed by:
Carmen G Lonardo 585-218-6822,
RE/MAX Realty Group
Bought with:
Roxanne S. Stavropoulos, 10301207687
RE/MAX Plus
Source: NYSAMLSs,MLS#: R1467324 Originating MLS: Rochester
Originating MLS: Rochester
Facts & features
Interior
Bedrooms & bathrooms
- Bedrooms: 3
- Bathrooms: 3
- Full bathrooms: 2
- 1/2 bathrooms: 1
- Main level bathrooms: 2
- Main level bedrooms: 3
Heating
- Gas, Forced Air
Cooling
- Central Air
Appliances
- Included: Dryer, Dishwasher, Electric Oven, Electric Range, Gas Water Heater, Microwave, Refrigerator, Washer
- Laundry: In Basement
Features
- Eat-in Kitchen, Separate/Formal Living Room, Home Office, Living/Dining Room, Sliding Glass Door(s), Bedroom on Main Level, Main Level Primary, Programmable Thermostat
- Flooring: Ceramic Tile, Hardwood, Laminate, Varies
- Doors: Sliding Doors
- Windows: Thermal Windows
- Basement: Full,Finished,Sump Pump
- Number of fireplaces: 1
Interior area
- Total structure area: 1,321
- Total interior livable area: 1,321 sqft
Property
Parking
- Total spaces: 2
- Parking features: Attached, Garage, Garage Door Opener, Other
- Attached garage spaces: 2
Features
- Levels: One
- Stories: 1
- Patio & porch: Deck
- Exterior features: Blacktop Driveway, Deck, Fully Fenced
- Fencing: Full
Lot
- Size: 0.35 Acres
- Dimensions: 82 x 198
- Features: Near Public Transit, Rectangular, Rectangular Lot
Details
- Parcel number: 2620001371700003029000
- Special conditions: Standard
Construction
Type & style
- Home type: SingleFamily
- Architectural style: Ranch
- Property subtype: Single Family Residence
Materials
- Brick, Vinyl Siding, Copper Plumbing
- Foundation: Block
- Roof: Asphalt
Condition
- Resale
- Year built: 1952
Utilities & green energy
- Electric: Circuit Breakers
- Sewer: Connected
- Water: Connected, Public
- Utilities for property: Cable Available, Sewer Connected, Water Connected
Community & neighborhood
Location
- Region: Rochester
- Subdivision: Charles H Horst Sub
Other
Other facts
- Listing terms: Cash,Conventional,FHA,VA Loan
Price history
| Date | Event | Price |
|---|---|---|
| 7/13/2023 | Sold | $290,000+18.4%$220/sqft |
Source: | ||
| 5/7/2023 | Pending sale | $244,900$185/sqft |
Source: | ||
| 5/4/2023 | Contingent | $244,900$185/sqft |
Source: | ||
| 4/26/2023 | Listed for sale | $244,900+34.6%$185/sqft |
Source: | ||
| 4/22/2019 | Sold | $182,000-3.1%$138/sqft |
Source: | ||
Public tax history
| Year | Property taxes | Tax assessment |
|---|---|---|
| 2024 | -- | $188,400 +3.9% |
| 2023 | -- | $181,400 |
| 2022 | -- | $181,400 |
Find assessor info on the county website
Neighborhood: 14618
Nearby schools
GreatSchools rating
- 7/10French Road Elementary SchoolGrades: 3-5Distance: 1.1 mi
- 7/10Twelve Corners Middle SchoolGrades: 6-8Distance: 0.7 mi
- 8/10Brighton High SchoolGrades: 9-12Distance: 0.6 mi
Schools provided by the listing agent
- Elementary: French Road Elementary
- Middle: Twelve Corners Middle
- High: Brighton High
- District: Brighton
Source: NYSAMLSs. This data may not be complete. We recommend contacting the local school district to confirm school assignments for this home.

