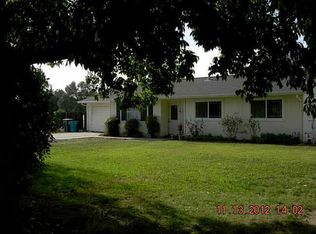Nestled just below the Sutter Buttes on 0.35 acres, this beautiful 3bed 2bath ranch style home is move-in ready! Perfectly located in a quiet end of road location w/no traffic! This home features a Nice open room concept, Nicely updated kitchen w/newer stainless steel appliances; gas cooktop, built-in microwave, dishwasher, granite counters, dining bar, recessed lighting, Custom cabinetry & breakfast nook. The adjacent family room makes it easy to visit while cooking & enjoy the cozy fireplace & has outside access. Separate formal living room w/ large window & built-in surround system. Enjoy the nice size bedrooms. New water softener, the list goes on! The Huge backyard was designed for entertaining with/ beautiful built in pool with slide, covered concrete patio, Large custom fire pit & Jacuzzi and a natural gas BBQ; perfect for evening relaxation. In desirable neighborhood and school district & minutes from the Southridge Estates!
This property is off market, which means it's not currently listed for sale or rent on Zillow. This may be different from what's available on other websites or public sources.
